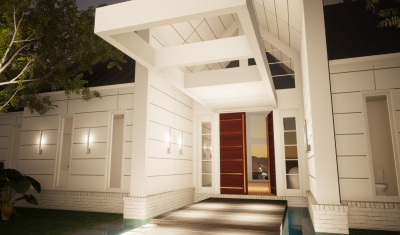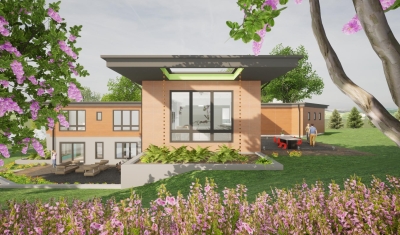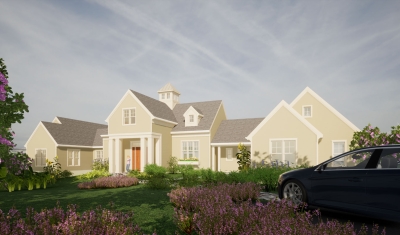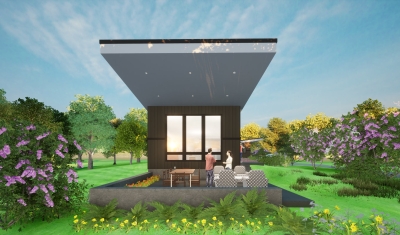This concept home was designed by 2e Architects to show the amazing possibilities of working with technology tools like Virtual Reality and the impact and significance in architectural design now and in the future. Many architects today still use the same 2D, flat architectural plans–the same technology and style of presenting to clients that’s been done for decades. The plans are often impressive looking with all the notations and the fact that they are printed on large paper that you roll up and take around with you, but the reality is, they are difficult for non-architects to really understand. Clients rely on the architect and trust that they really understand and know their wants, hopes, and dreams for their home. Unfortunately, when using only 2D floorplan drawings and dimension-less elevation drawings of the outside of the home, things get missed. It’s often not until in the construction phase that these things are noticed. When you catch things at this phase, there are more costly to fix because you must do a change order with the contractor. Imagine if it were possible for clients to see very early on in the process all the details of their proposed home. Details in vivid color, with dimension and contrast, and lighting, and furniture. Imagine seeing your home during different seasons of the year and at different times of the day. The possibility is real, when you work with an architect who uses 3D renderings turned into photo realistic images and animated into Virtual Reality.
After using this technology in our own practice and seeing the real benefits we are convinced that all architecture firms should use it too. Some people might say that “we’re loosing our competitive advantage” by sharing this information with other architects, but we feel so strongly in the client benefits to the using this technology we are now trying to become its most ardent advocates.
We designed The Waterfall House and placed it in such a unique setting, adjacent to a lake with a waterfall running under it to illustrate how detailed Virtual Reality can be. When you hear the first oohs and ahhs, out of your own mouth, you know that you’ll be hooked on Virtual Reality too. The main living space is walled with windows on the front and back to create a seamless integration with the outside. You’ll feel like you are walking on water when you step outside onto the glass-floored patio. Examine the entertaining space, which is like a bridge over the running water, and see how we used the right and left flanking supporting structure for the entrance to the home as well as other the private spaces such as bedrooms, home office, and gym.
What we’re showing here is just a video of a pre-recorded Virtual Reality tour. For our clients, they are provided with Virtual Reality goggles and are then able to explore the home at their own pace and walk through every room and inspect the view from every window. They are then able to answer questions and provide feedback with such a high degree of specificity and detail because they so clearly understand the home design and are now more confident about their decisions.




