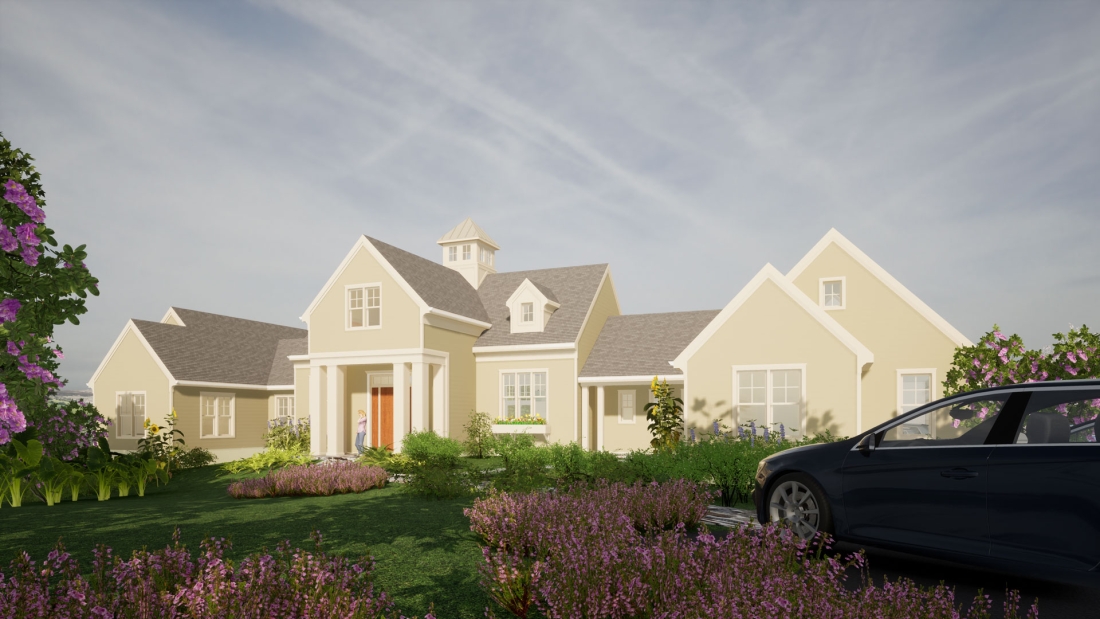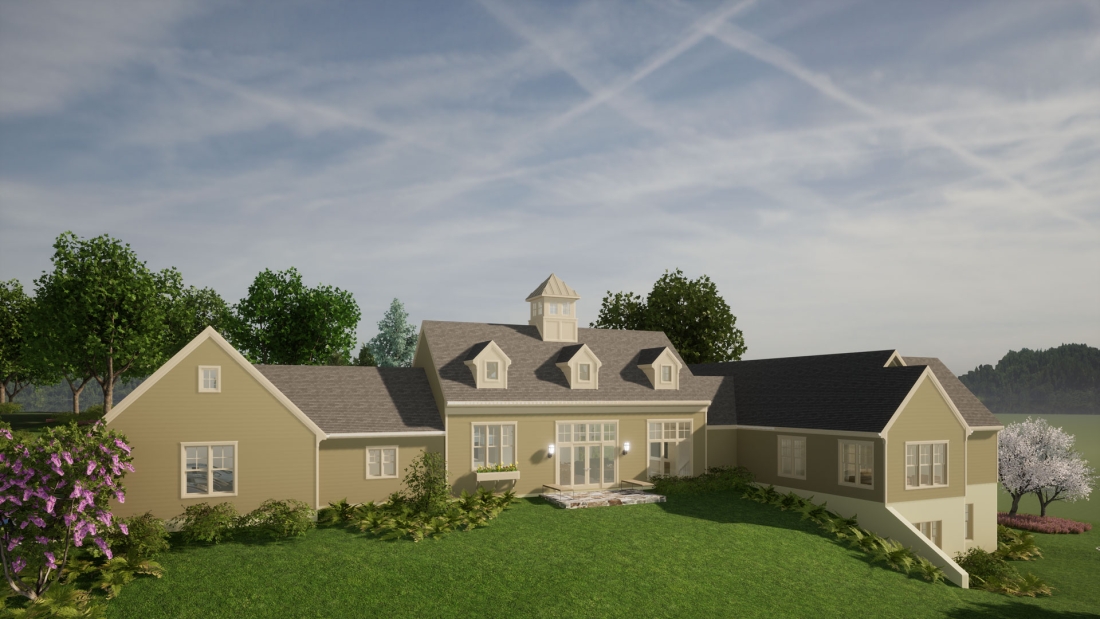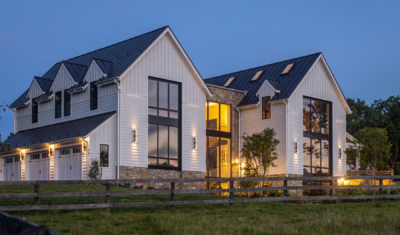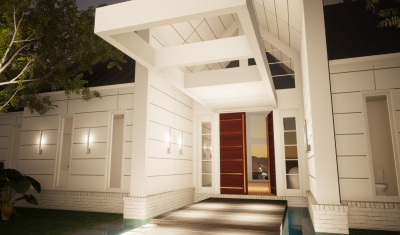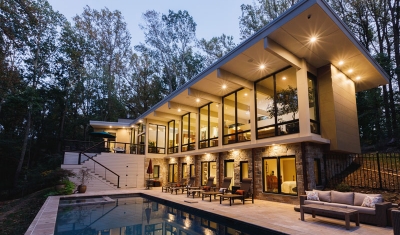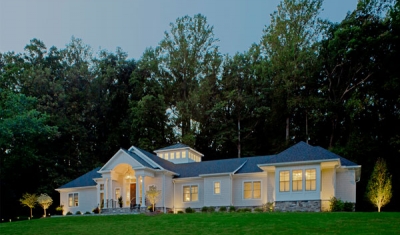Sandi and Brian wanted their home to be elegant, yet casual with good flow for entertaining with classic Americana architectural details. Site planning and land-use is key with any home design–as is the case with Sandi and Brian’s new countryside home in Maryland. You turn off the main road and you begin your approach down a long, gently curving drive. The passing trees and foliage bring a sense of calm over you. You near closer and a great lawn opens up and you catch your first views of the home. The design is traditional, but intentional with modern massings and clean lines that enhance the front elevation. A play on symmetries on the front facade creates balance and harmony. Mixed materials are used on the roofing of traditional shingles with metal roofing used to highlight certain architectural features like the cupola. The single level home design has all of the key living areas located on the first floor and a large terrace level available for additional bedrooms, entertaining, and hobby spaces.
Planning Your Home Design Using Virtual Reality
In this virtual reality video, we’ll take you inside the home to see how the space is being built out. Our trademark phrase is “virtual reality breathes life into the design, lifting it right off the page so that you can walk right in.” Walk in through the front foyer and you enter an open concept kitchen, dining, and living room space. Tall windows and doors topped with transom windows line the back wall of the home drawing your eye outside and making the space feel large and inviting as it is directly connected to nature. A high-end, chef’s kitchen with center island has a focal point of a large hood vent. Just off the kitchen you’ll find the mud room, as well as access to the garage. The other wing of the home, adjacent to living room area, takes you to the more private spaces of the home.
Sometimes Things Don’t Go As Planned
Determining where to position the home, isn’t just about what it looks like coming up the drive. Placement determines the interactions between the interior spaces and rooms. It also effects the views and the impact of sunlight throughout the day in the interior spaces. With the design of Sandi and Brian’s home, we originally had the garage on the left side of the home. However, after the engineering studies determined that the back slope of the property would not be sufficient for our building plans, we had to move the home and flip the floor plan. The garage would now be on the right side and the bedroom wing with the lower level would now be on the left side. By using VR were able to test out if the updated plans would still have the right feel for Sandi and Brian. Encountering a major change in the plans once you’ve fallen in love with a design can be a challenge for anyone. How do you just cast aside all the visions you had of yourself interacting in the space. With virtual reality, we were able to have those robust conversations with Sandi and Brian and to ensure them by letting them see the new design that it would be just as wonderful as they expected. Sandi and Brian were able to react in real time to design options and with each decisions their confidence grew that this home was exactly what they’d always dreamed of.

