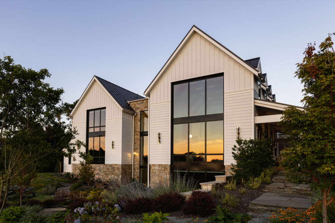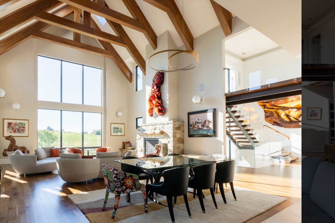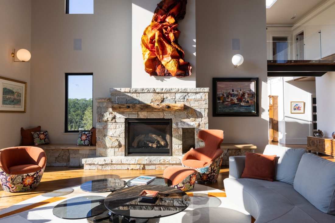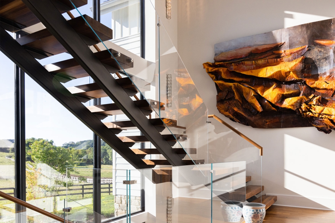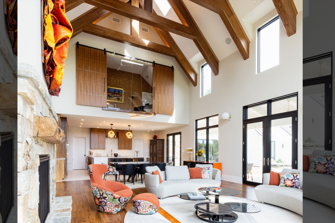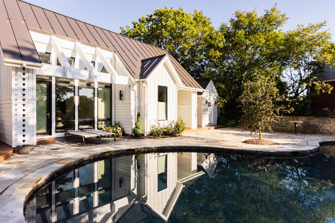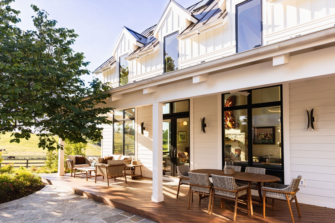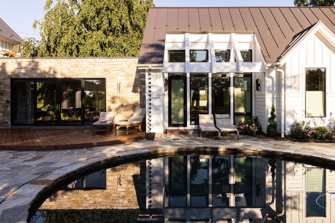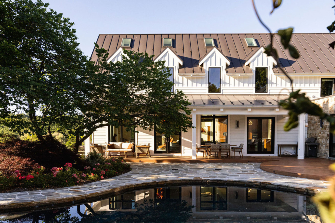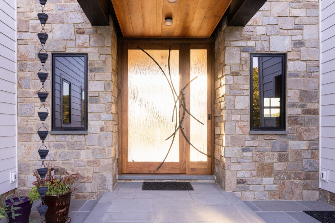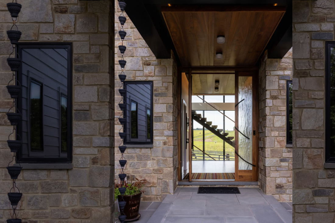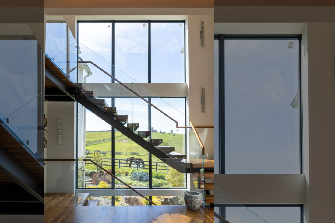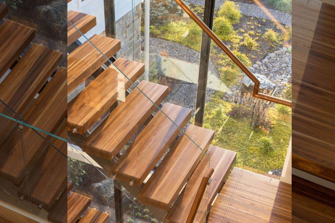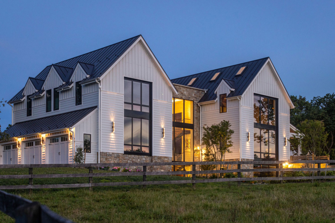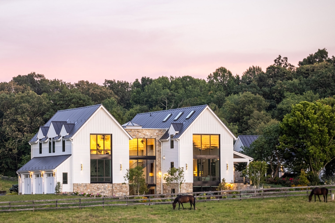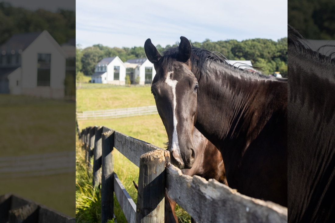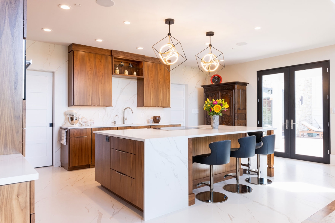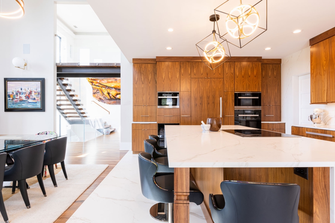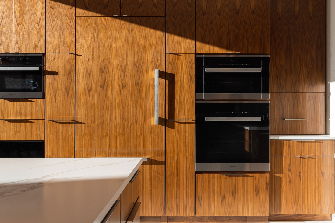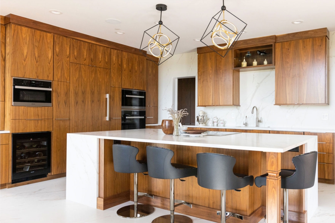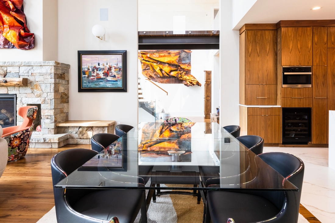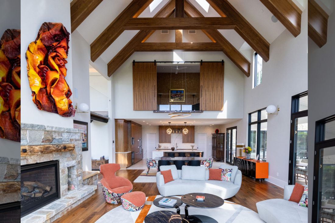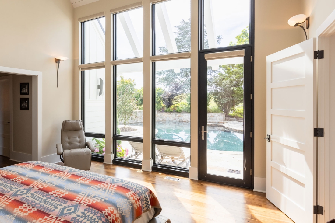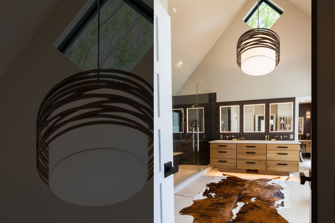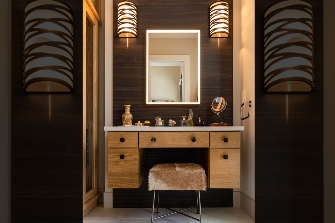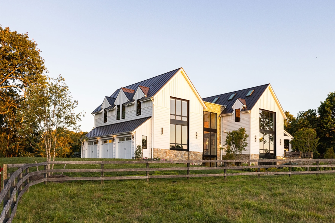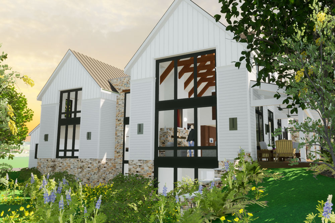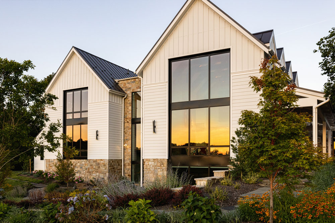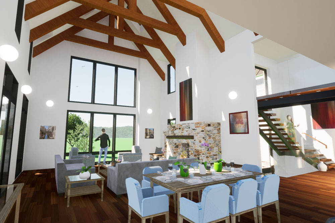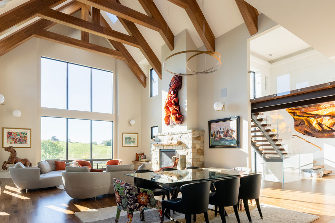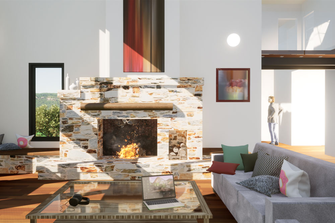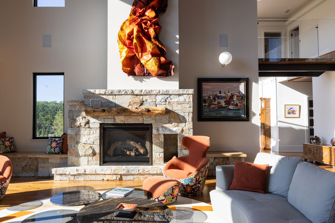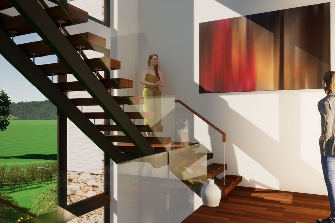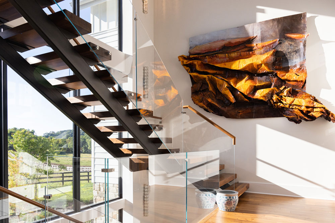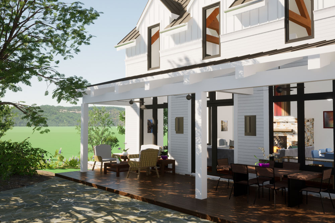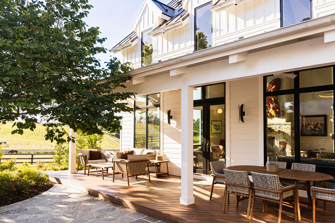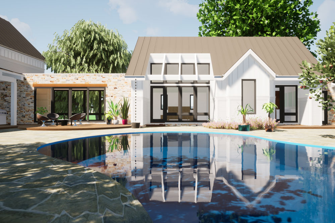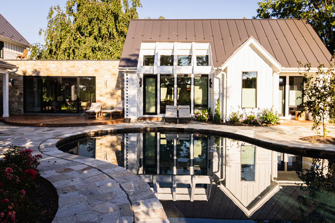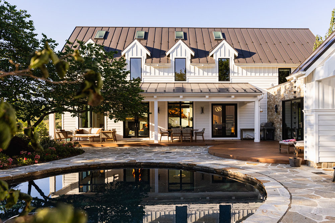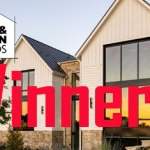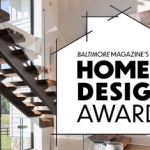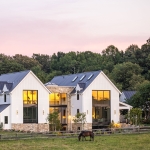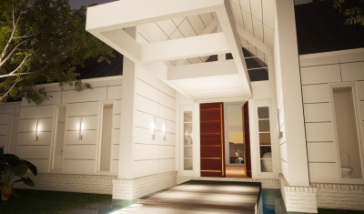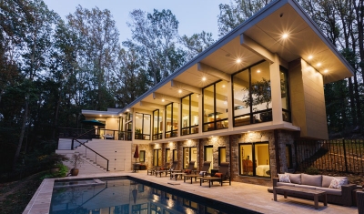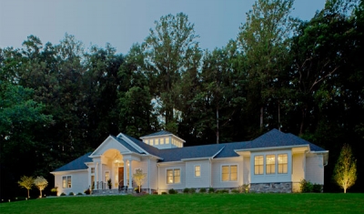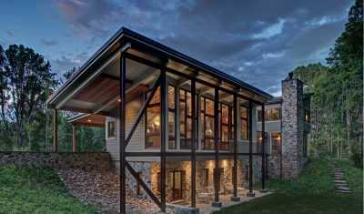Pastural Serenity in a Modern Horse Farm
John and Flo’s recently completed home in the countryside of Northern Maryland is a harmonious blend of modern and classics. Clean lines, symmetry and large massings define this modern farmhouse. Exterior details like a standing-seam metal roof and black rimmed windows bring out the modern style, while board and batten siding and stone skirting and walls on the facade reflect the more traditional elements of this working farm. Step inside and your eye is drawn up and out to the pasture views through the wall of windows that frames the dramatic floating staircase. Glass panels are used instead of traditional balustrades. Walnut steps sit atop a black metal stair stretcher. The design purposefully does not distract from the view of the outside or the loftiness of the vaulted rooms. Taking full advantage of the pastural setting and capturing the dynamic views from every window make this home feel perfectly situated in this environment.
From the entry hall move into the adjoining open-plan living, dining, and kitchen. The scale of the space is dramatic. The peaked ceiling with large scale walnut wood trusses echos the wood tones in the sliding doors that provide privacy to the upstairs office, as well as the wood stained cabinets in the kitchen. Skylights between each truss highlight the room’s volume and create a constantly shifting quality of light all day long. Again a juxtaposition of modern and classic, the flat front cabinets with minimal hardware are sleek and streamlined, while the bookmatch of the wood veneer brings a sense of high-end elegance to the space. Looking back from the kitchen through the dining room and living area the outside is brought in through the wall of windows. French doors provide easy access to the expansive outdoor entertaining spaces; including a pool and a patio with views of the home’s property.
Watch the livestock in the fields as you relax and dine al fresco, or step back inside on a cool night and sit fireside in the great room with a cocktail. Adjourn for the evening to the owner’s suite, also with a view, and dust off the day in the luxurious, modern en suite bath. A private study, a hard-working mudroom, along with an upstairs private office with the perfect view of the back acreage, allow the homeowners to manage the daily operations of this working farm.
From Virtual Realty to the Built Reality
Comparing Virtual Reality One Year Before Construction
From Our News & Blog
Read more about Flo & John’s home as featured here:
Best Overall Home Reader’s Choice from Baltimore Magazine
And the winner is … drum-roll, please … 2e Architects The 2023 Home &
Best Architecture Finalist
Baltimore magazine has announced its prestigious list of finalist for their inaugural Home &
Houzz Feature: 101 Most Beautiful Spaces of 2022
If you’re looking for inspiration in 2023 for beautiful homes, kitchens, baths, and bedrooms,

