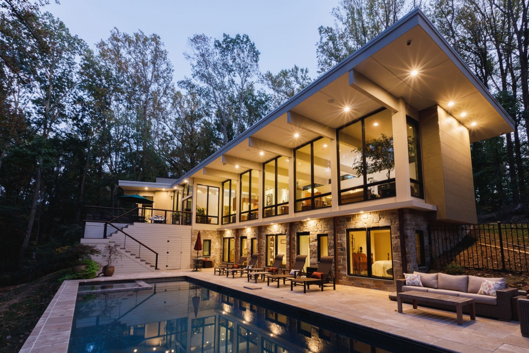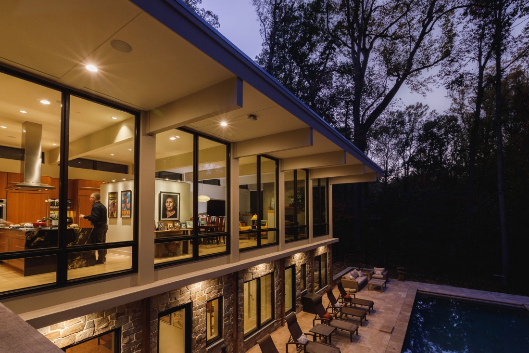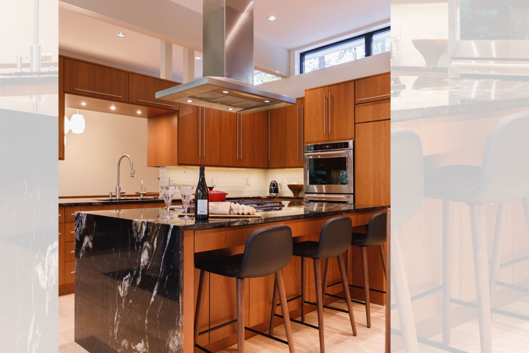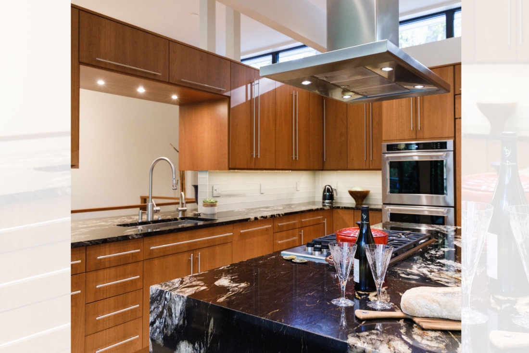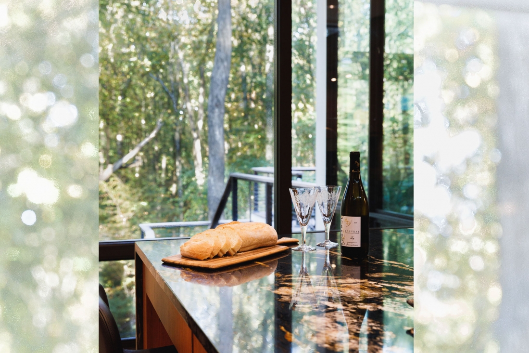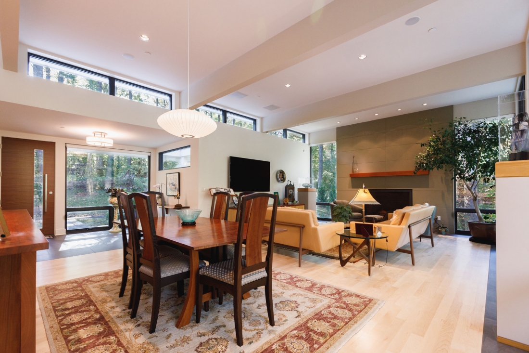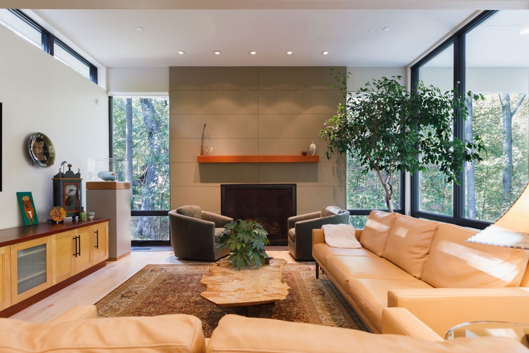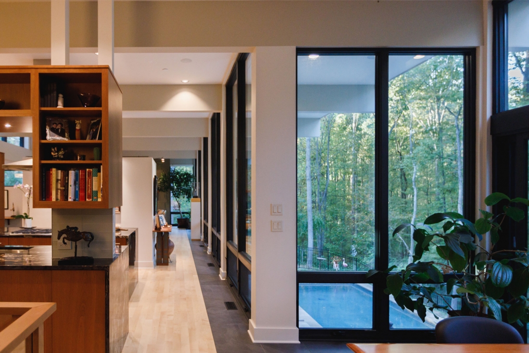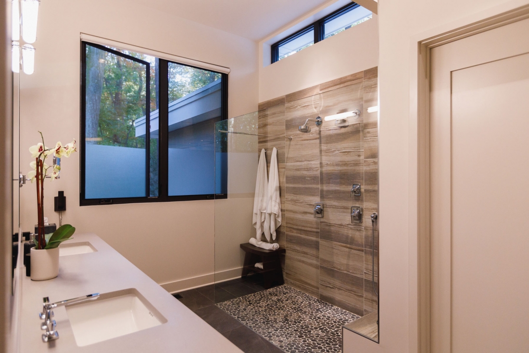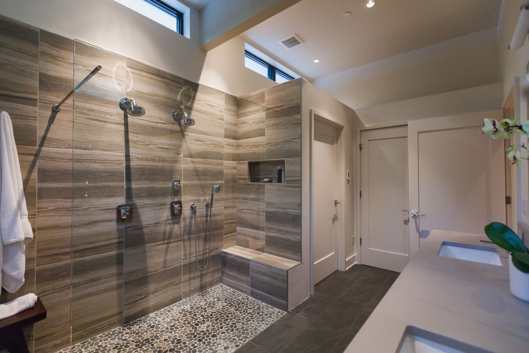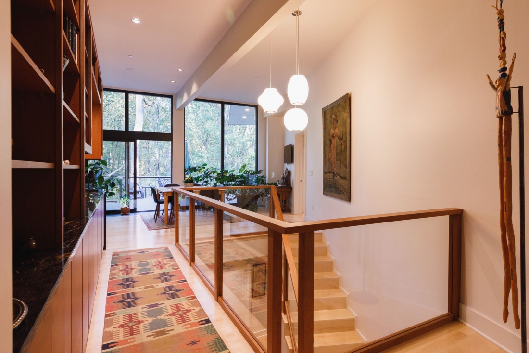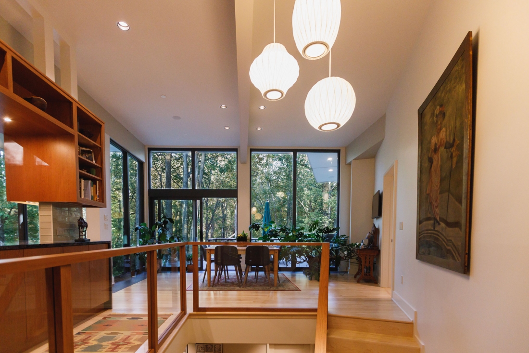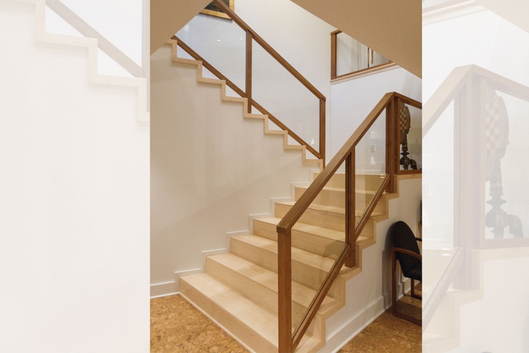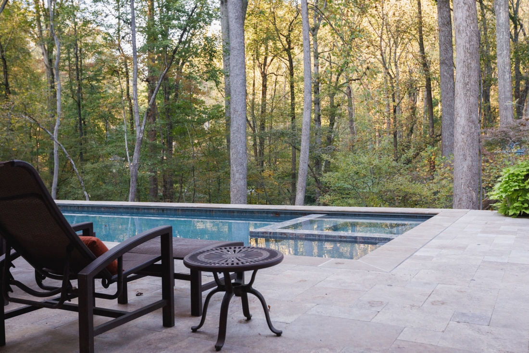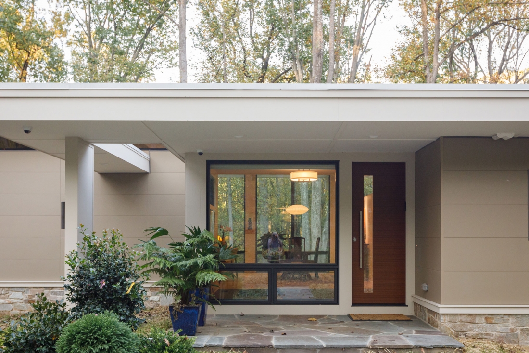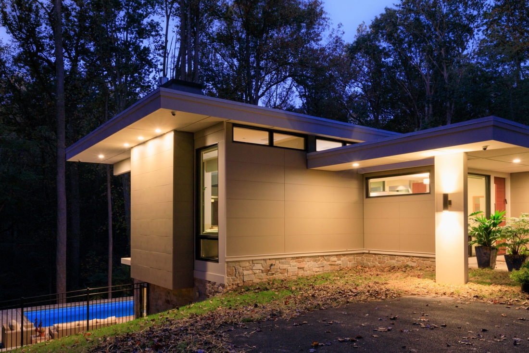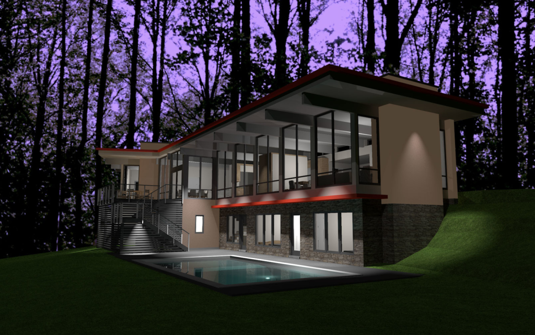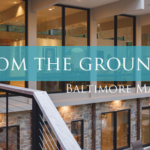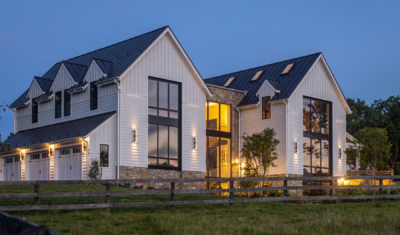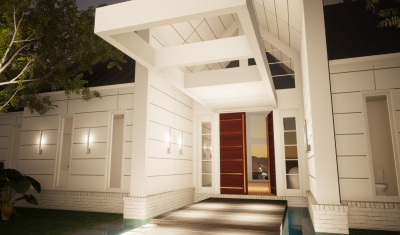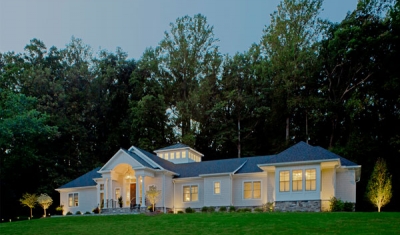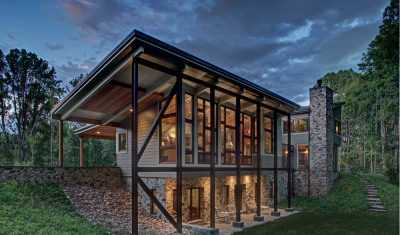Modernity in a wooded setting in Lutherville-Timonium, MD.
Designed for our clients David & Lisa, the home has a direct connection to the outdoors. The home site location was selected so that the couple would feel like they were in a private, treetop oasis. With sweeping views of the trees from all the main floor living spaces, the floor to ceiling windows along the backside of the home open to the ever-changing backdrop of nature’s landscape. The use of stone and stucco on the exterior of the home in ivory, tan, and browns blends with the landscape, while the clean lines, cantilevered roof, and large massings exist in harmony with the natural setting. Our goal for every client is to make their dream home even better than they ever thought it could be. While it is not our explicit goal, being published in a magazine is a nice recognition of our work. This home was featured in the May 2021 issue of Baltimore Magazine.
On the front of the home we designed several clerestory windows to let light in while providing much needed wall space for art. You enter into a large open plan room with with a living area and formal dining space. Just beyond the dining area is the kitchen, which is at the center of the home. An owner’s retreat on this level contains a master bathroom with luxury fixtures and zero-entry shower with river rock detail on the shower floor. Double sided cabinetry enjoins the kitchen and the front entry way where you find a stairwell to the lower living level and a more casual dining space with access to the back deck and yard. From the full walkout terrace level, with additional living space and sleeping quarters, you can also enjoy the view to the wooded lot. This home has a large footprint for outdoor entertaining. Just down the stairs from the upper level deck is a wide patio that surrounds a 30-foot pool.
It is an engineering feet to design a large scale wall of windows across the entire back of a home. Balancing load, size, and placement were all key to ensuring that we achieved the goal of feeling like you’re directly in the trees. The math was further complicated by the large overhanging roof, which helps to aid with shading the pool deck in the warmer summer months.
The process of creating a custom home is a labor of love. From the first steps of finding the property and then determining how to best situate the new home on the land to create the feeling you want within your home are key. As we were designing this home, our firm developed and introduced several new technology-aided architecture tools.
Using these tools we were able to help our clients with fully understanding their home design. Tools like photo realistic renderings help with how the home will look, but Virtual Reality walk thrus allow the homeowner to go from room to room and experience the home as it will be when it is built. Our homeowners could not only look outside the windows of their new home to take in the view, but also try out standing poolside and see the changing light as the sun rises and sets during the course of a day throughout the entire year.
Watch the Transformation from Virtual Reality Design to Built
Architecture: 2e Architects
Interiors: Lela Knight Interiors
Construction: Batton and Sons
Photography: Julie Hove Andersen
From Our News & Blog
Read more about Lisa & David’s home as featured here:
From the Ground Up
The following article appeared in the May 2021 edition of Baltimore Magazine in the

