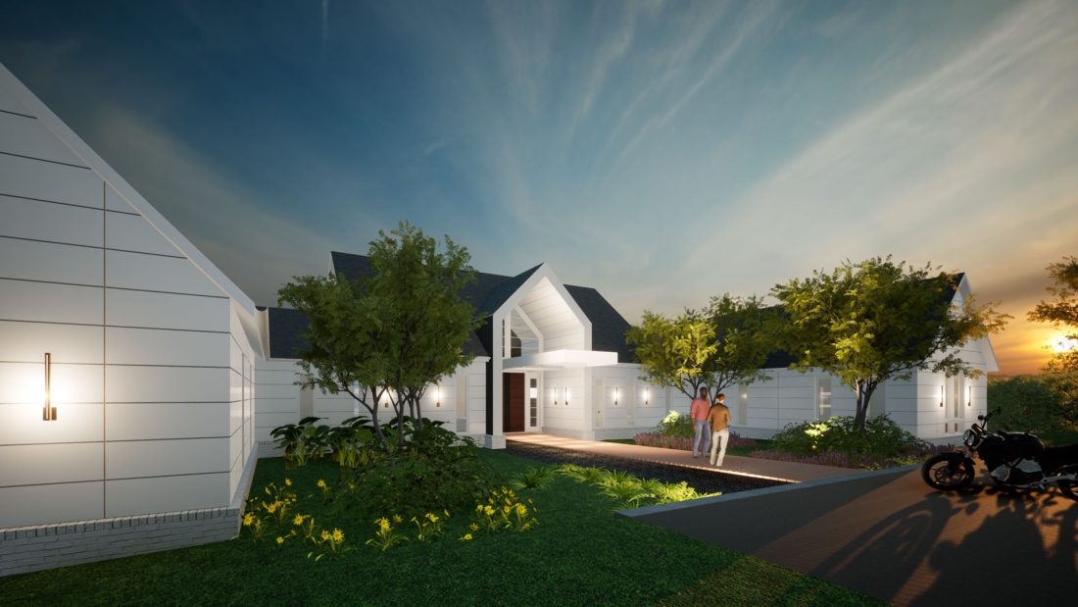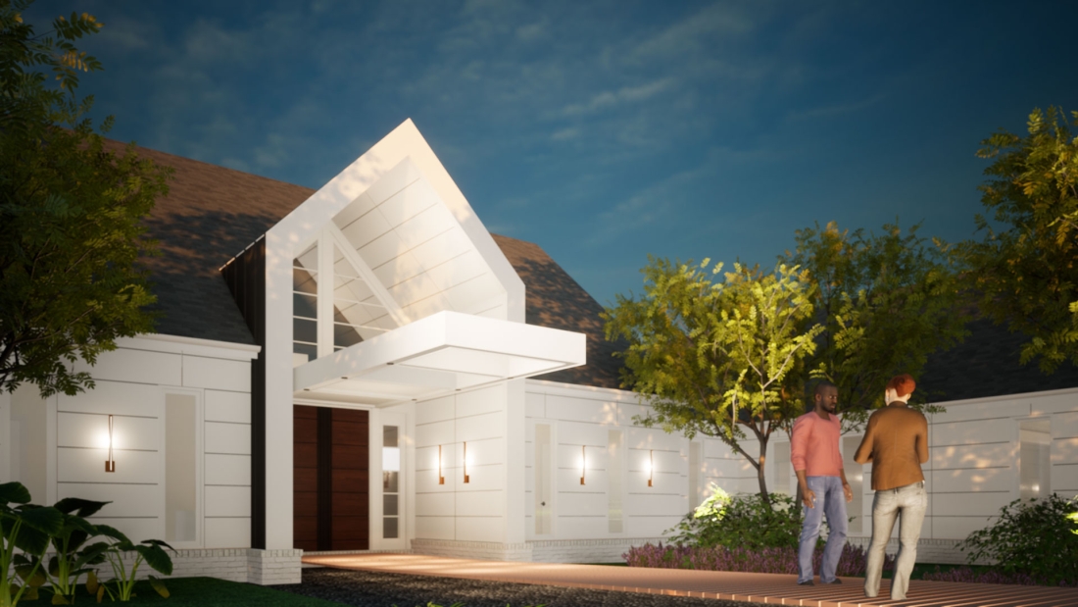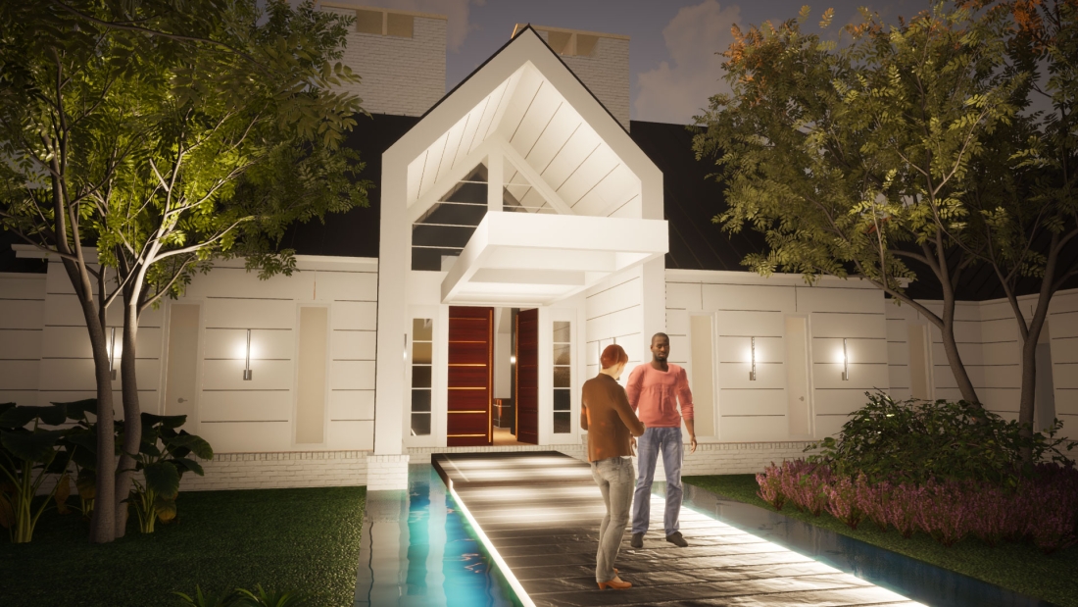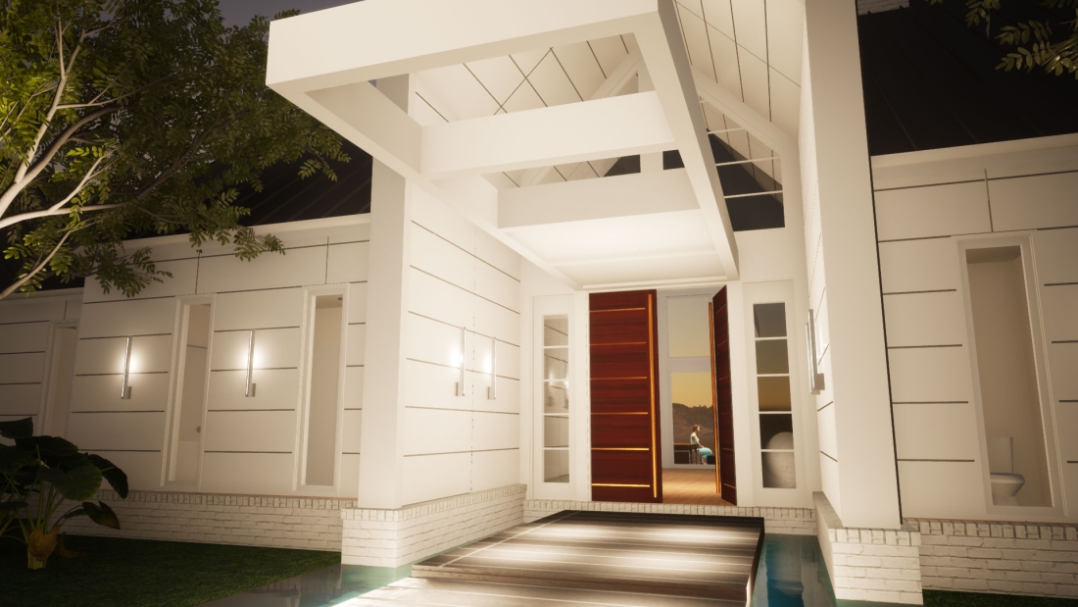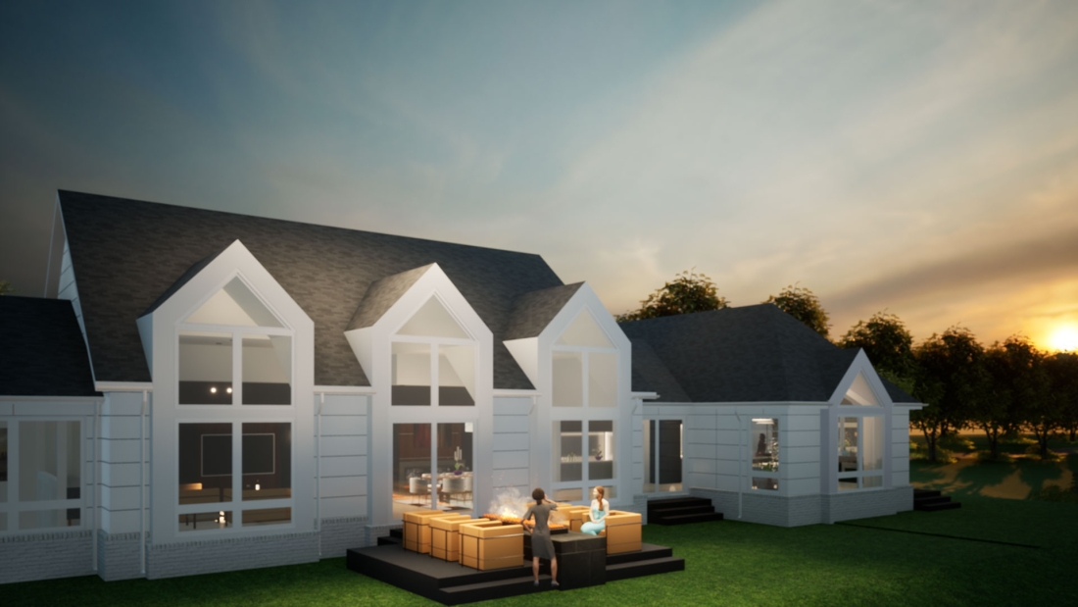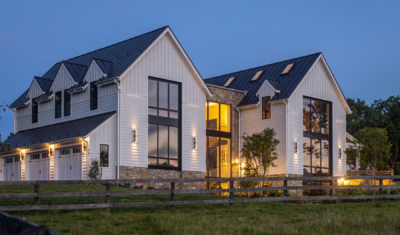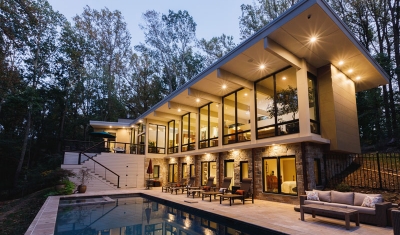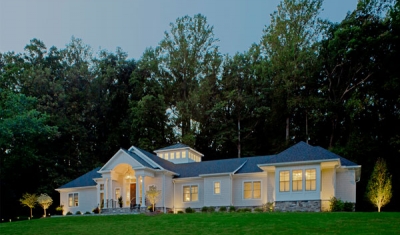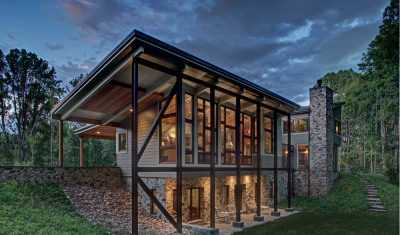Minimalism Meets Sophisticated Glamour
Lisa & Frank loved their large acreage property in Northern Maryland and saw great potential in the existing home. At first we discussed could the existing home be retrofit to be both the style they wanted, which is glam meets farmhouse, and have the flow and feeling they wanted. After considering the options of moving around the rooms within the existing footprint, it was clear, the cost to renovate would not achieve their goals. They were better off tearing down the old home and building new. This can be a tough decision for many homeowners, but for Lisa & Frank, after exploring all the design options they knew this was the right decision.
No longer limited by the existing footprint, we were free to design the home that should have always existing on this property. A large home with a direct connection to the outside. A home with a massive wall of windows onto the rear of the property. A home where the main public spaces of the home were moved to a central wing that captured views as you looked straight through the home after entering in the front door. A home with two flanking wings, one for the bedroom wing, and the other for a three car garage and the other must have spaces like laundry and storage. If we had stayed with the existing footprint, we would have been forced to choose which rooms would have views, but in this new plan, the master has the same serene view as the great room.
Planning Your Home Design Using Virtual Reality
We’re excited to share some of the steps in the design of Lisa & Frank’s home in the video below. It is a run through of a virtual reality video as we refined the exterior details. Note the differences in the design like the expansive custom windows on the rear of the home and how this changed the interior, both bringing in more light and changing the lines of the ceiling. Also note the overall color change of the home and changes to the interior like the kitchen layout.

