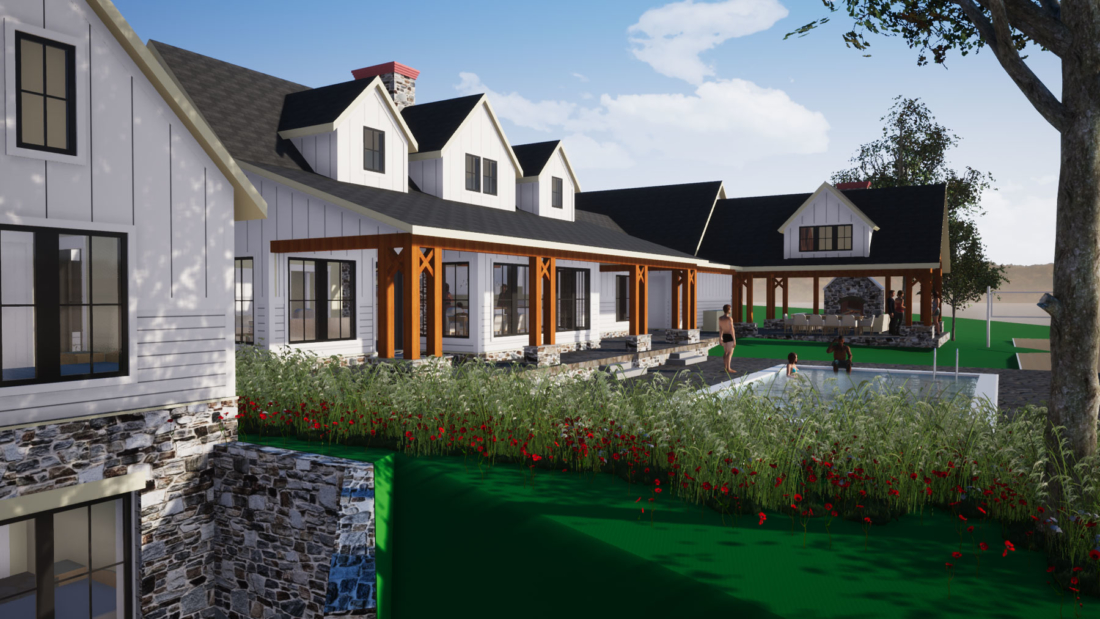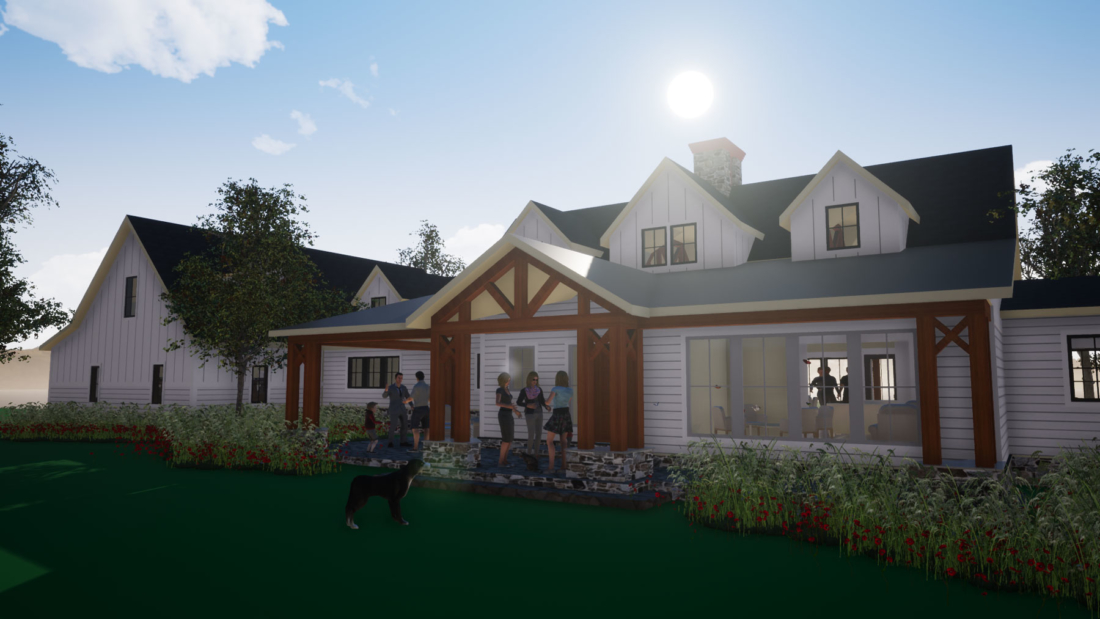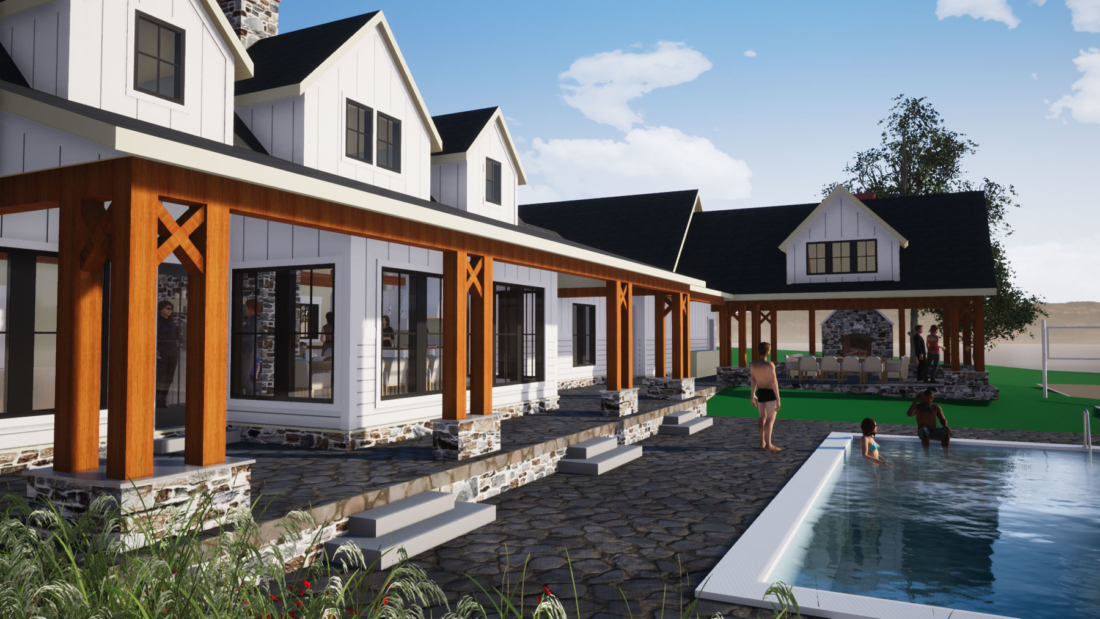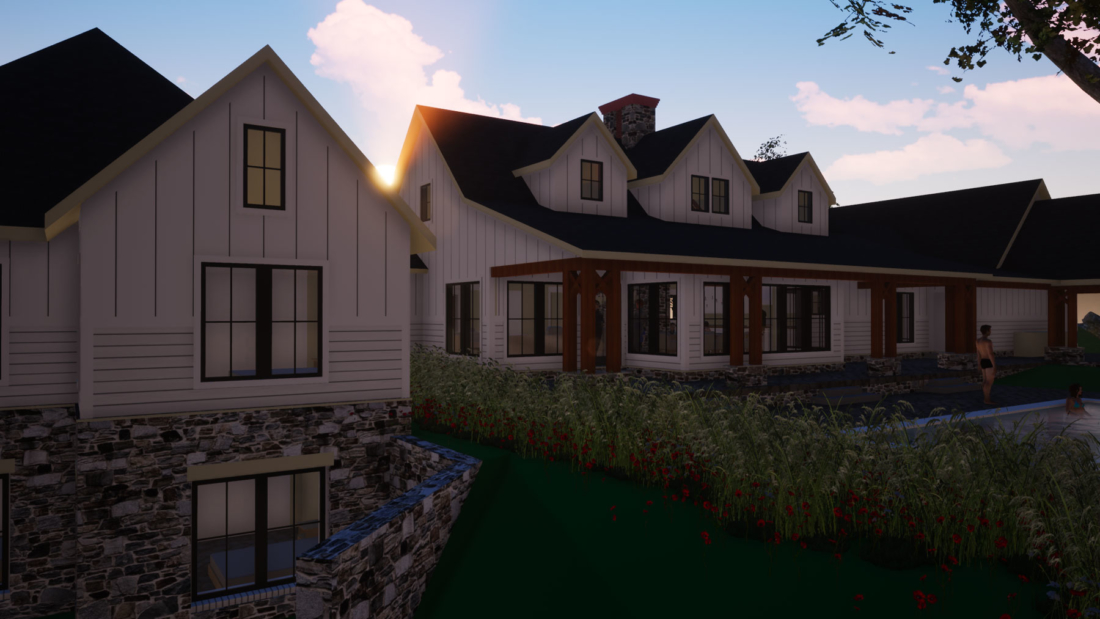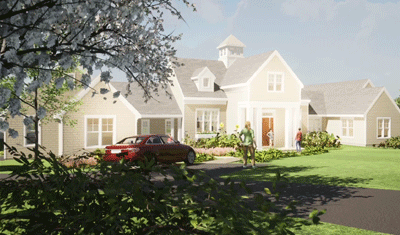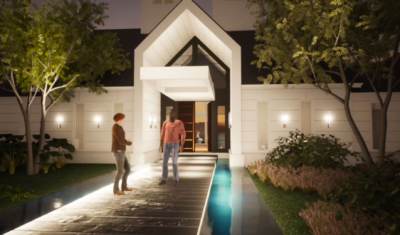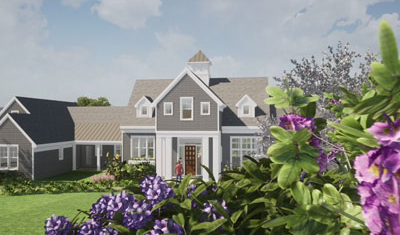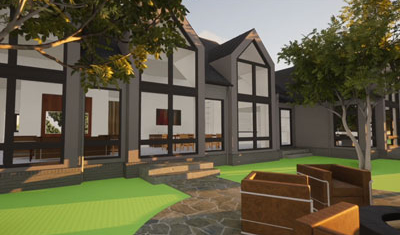Welcome to the Farm.
Unlike any other Horse Farm you’ve likely visited in the past, this new construction home in Cecil, MD was designed to bring form, function, elegance, and modern design to the countryside. The owners asked us to design a custom home for them that would serve their desire to have an active lifestyle that revolved around their working farm. They envisioned a home that would be welcoming to large groups of people of all ages. A home that would be a gathering space with enough room for all to feel comfortable, yet with proper proportions so that the home didn’t feel like a massive open box.
Most of the living spaces are on the home’s main level. We vaulted the ceilings on this level and designed second story dormers to flood the rooms with light throughout the day. The kitchen is large, yet welcoming and says “sit down, enjoy the food, company, and the view.”
Dusty and dirty after a long day of taking care of the animals? Washing up is easy with the ‘workhorse’ of a mudroom complete with a wash basin for pets and people. Time to relax next to the roaring fire on the covered porch. It is the perfect spot to gather after a long day of riding for either drinks on the couches or settling in for a late supper at the large dining table.
Symmetry in the roofline and with the dormers makes the home’s design traditional, but we’ve added modern touches. White shiplap siding running in a horizontal pattern abuts board and batten style siding running vertically. Ironclad window frames in jet black juxtapose the detailed raw and reclaimed timber patterns on the exterior and interior. An ‘X’ pattern has been repeated on the support posts on the covered porches: the wraparound front porch, the rear porch that leads from the kitchen to the pool area, as well as the large covered porch that creates an outdoor room. Natural stone was used as another element to complete the design.

