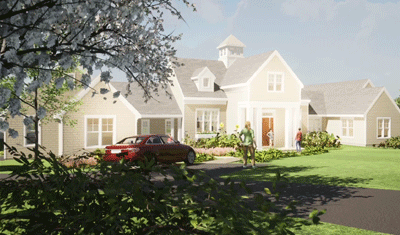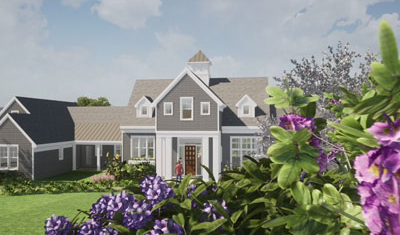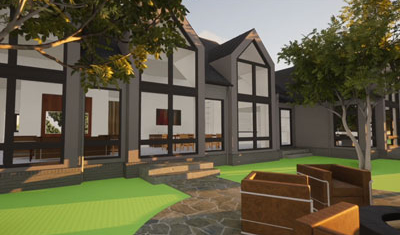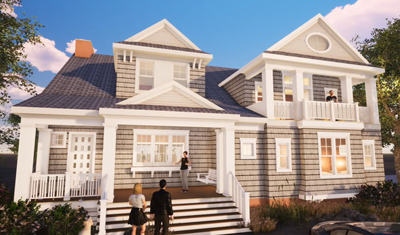An Update on Lisa and Frank’s Home
The design of Lisa and Frank’s home is nearing completion. After we last shared a project update we continued to work on refining the exterior details. The most dramatic change has been with the front entry. The design style of this home is minimalists meets glamour and a high style entry is the perfect ‘a-ha’ moment to set off this home. Frank and Lisa wanted something dramatic. We designed a floating, cantilevered overhang above the front door and approaching walkway that is 25 to 30 feet long. We also mirrored the peaked roofline of the rear of the home in the front entry. Sleek modern lights and black doors with warm brass details welcome you in. We were able using virtual reality to show them all the angles of the entryway–both day and night. We were able to refine the scale and the proportions to their wishes. Another advantage of using virtual reality is that we were able to share our early designs with the structural engineer to make sure that what we were designing could be built. Just as with Lisa and Frank, the engineer had a clear understanding of the design and was able to tell us, “yes, this can be built.”
You will also see in this video further interior refinements. Once the exterior of the home is settled, our focus turns to the interior details in the 2e Design Process. Note the details in the kitchen such as cabinet choices, backsplash, and countertop materials. You will also see the material selections for the great room and dining area. You begin to see a color palette emerging for the home that is complimentary to the exterior of the home, blending together in a cohesive design.




