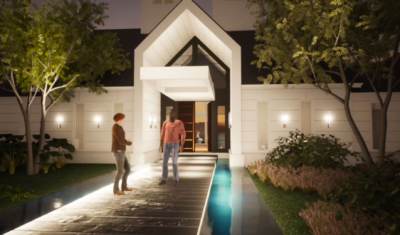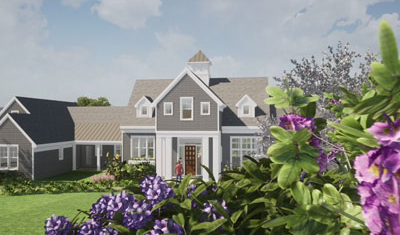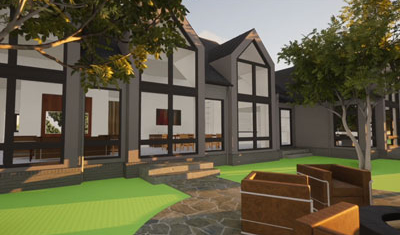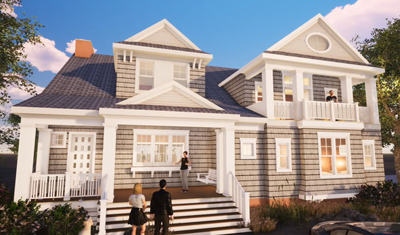We have completed the concept design phase for Sandi and Brian’s new home located in the Maryland countryside. A classic, single level home design with all the key living areas located on the first floor and a large terrace level available for additional bedrooms and entertaining and hobby spaces. Now that we’ve completed the concept design, we have moved into the design development phase. The floorplan is set with the signoff on the concept design, as well as the front exterior details. During this next phase we are working on refining all of the interior elements.
In this new virtual reality video, we’ll take you inside the home to see how the space is being built out. Our trademark phrase is that “virtual reality breathes life into the design, lifting it right off the page so that you can walk right in.” For Sandi and Brian they want to live in an elegant, yet casual home that has good flow for entertaining. This VR video shows what it will be like once you walk in through the front foyer and enter into an open concept kitchen, dining, and living room space. Tall windows and doors topped with transom windows line the back wall of the home drawing your eye outside and making the space feel large and inviting as it is directly connected to nature. A high-end, chef’s kitchen with center island has a focal point of a large hood vent. Just off the kitchen you’ll find the mud room, as well as access to the garage. The other wing of the home, adjacent to living room area, takes you to the more private spaces of the home.
By using VR we are able to test out if the home has the right feel for Sandi and Brian as we build out the additional elements of the interior space. With virtual reality, we are able to have robust conversations with our clients. This constant feedback loop is what ultimately improves the design. Sandi and Brian are able to react in real time to design choices and decisions. Growing their confidence in the design and helping to ensure that this home is exactly what they’ve always dreamed of.
For those who are avid readers of One from 2e, you’ll remember that we profiled Brian and Sandi’s home in the spring. It’s always neat to reflect and look back at the exterior details and what has changed and to compare it to the current design. One of the first things you’ll notice is the house color and the changes in the exterior materials. A uniform roofing material makes this home more classic in its appeal. While subtle, the changes take the design of the home from more modern-traditional leaning, to classic Americana with undertones of farmhouse and Cape Cod.




