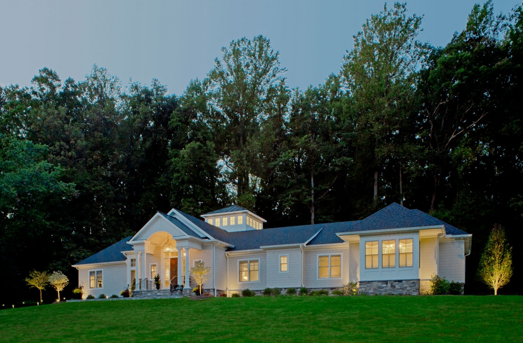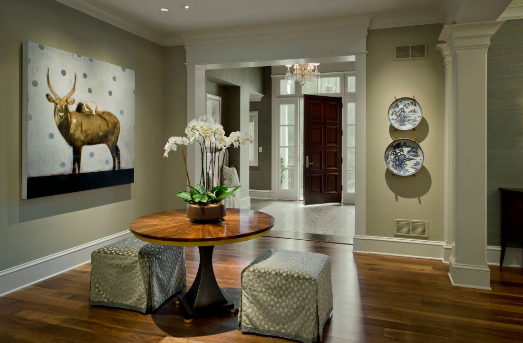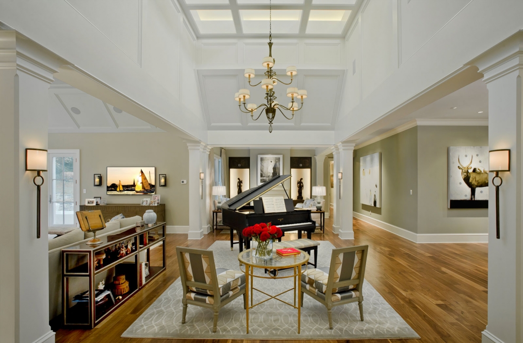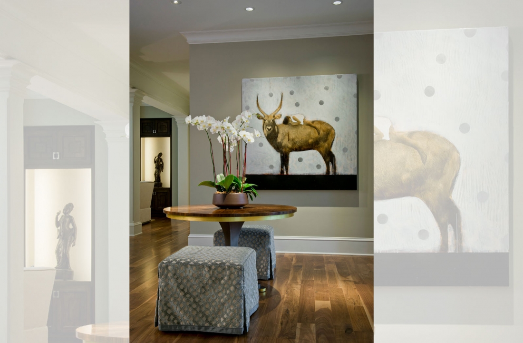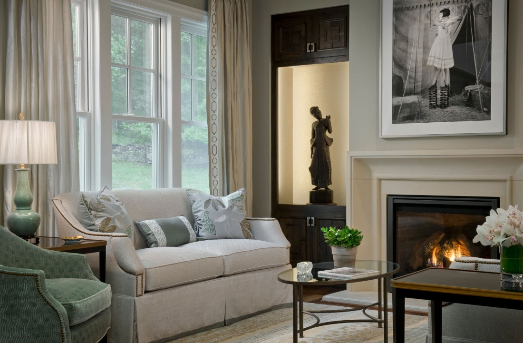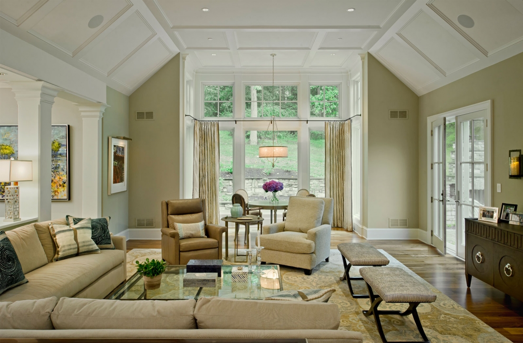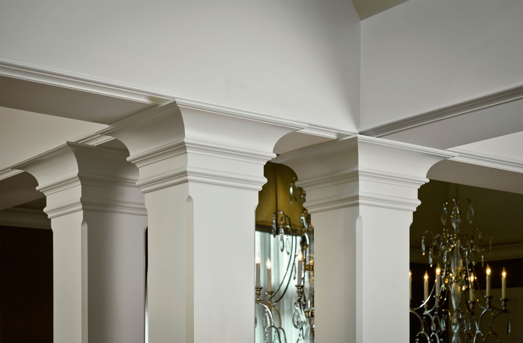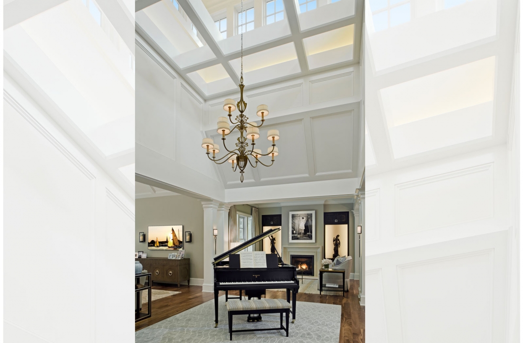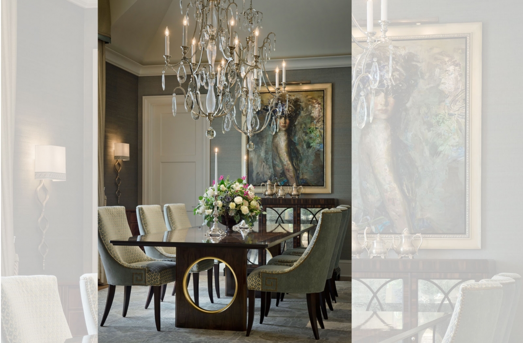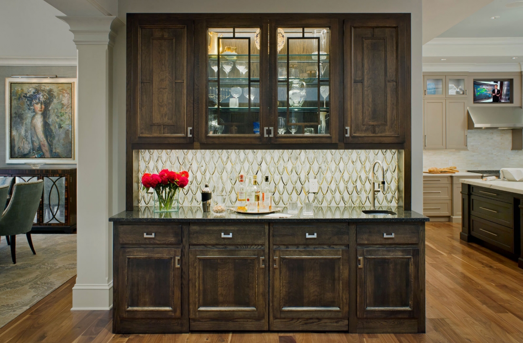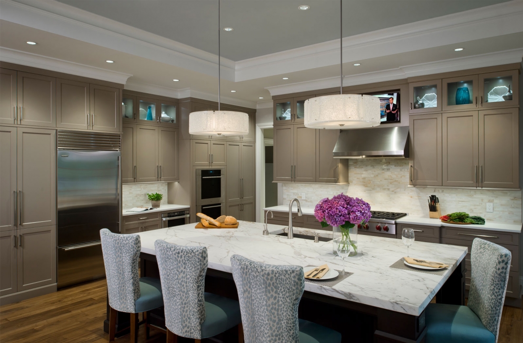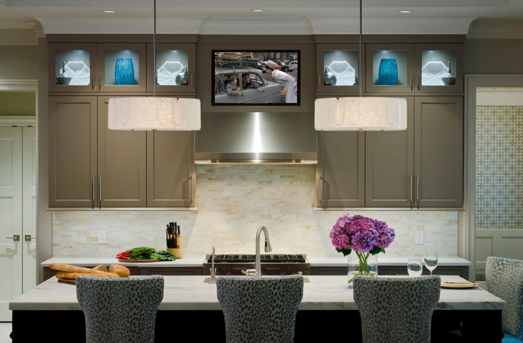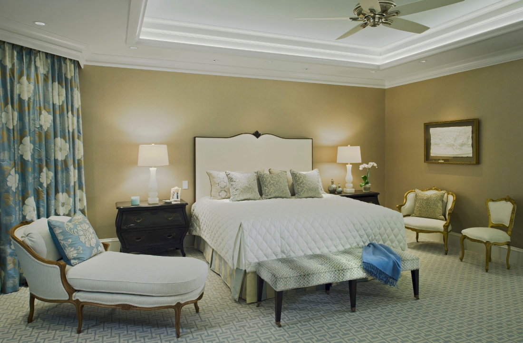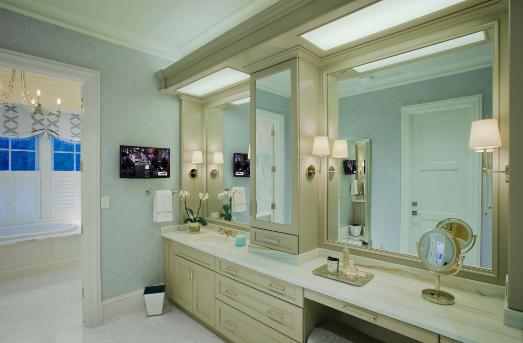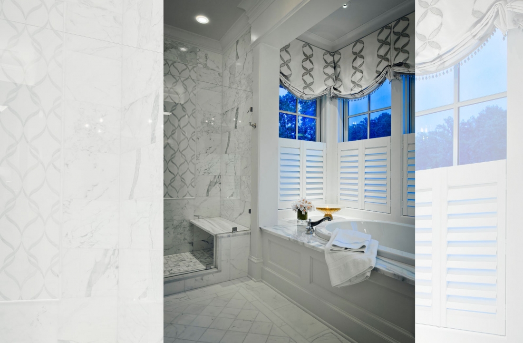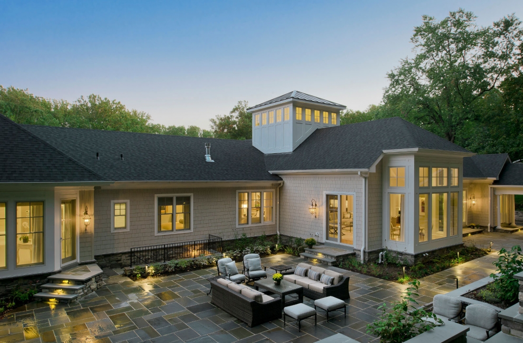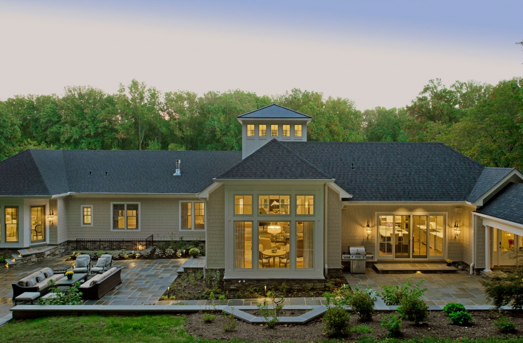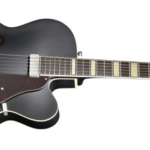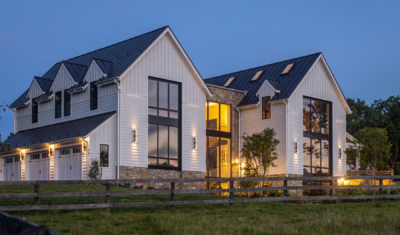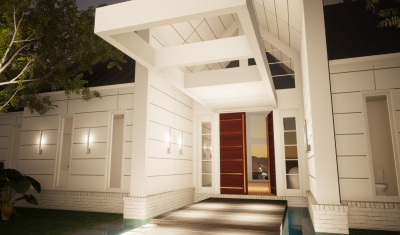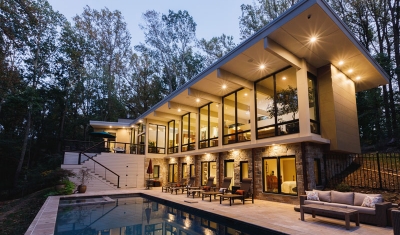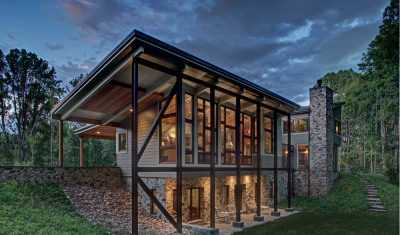Amy and Bob’s new house was designed with several ideas in mind. We wanted to keep the home open, but with defined spaces. We wanted it to be an elegant home, yet be cozy.
The focal point when you enter the home is the 25 foot tall tower at the center of the home. Designed to highlight the piano and also to bring light into the whole home throughout the day. We needed wall space to hang art, but didn’t want walled off spaces, so we created individual spaces defined by architectural elements where the transition from room to room is apparent. Outdoor features of this Baltimore area home include the two stone patios. One very large patio, perfect for entertaining and a smaller, more cozy patio set for more intimate gatherings. Outdoor features include fountains and a fireplace.
Architecture: 2e Architects
Interiors: Hall & Co.
Construction: Horbey Custom Builders, Inc
Photography: Vince Lupo
From Our News & Blog
Read more about Amy & Bob’s home as featured in these articles:
Where Does Design Inspiration Come From?
For that last ounce of inspiration: Architecture is a team sport When you are
Design Rock & Roll: Why I Play Guitar in My Office
What did a guitar teacher who looks and plays guitar like a rock star
“Entertainers Dream in Stevenson,” Baltimore Style Magazine
When you work with an architect to design a custom home, the focus is

