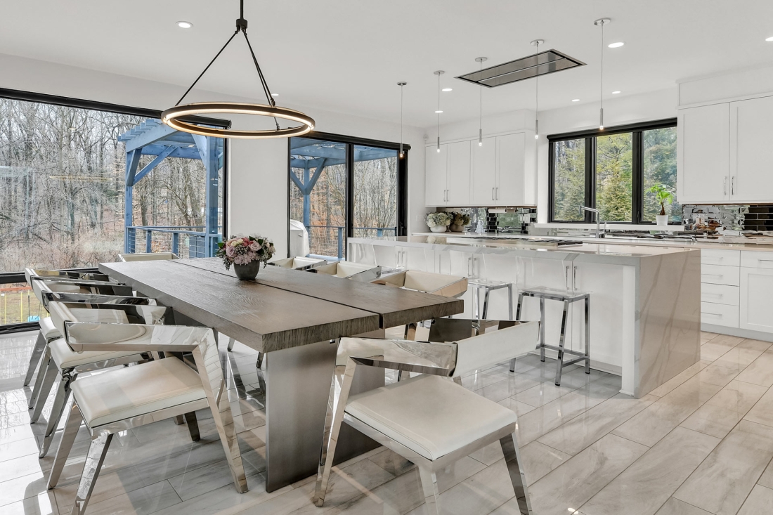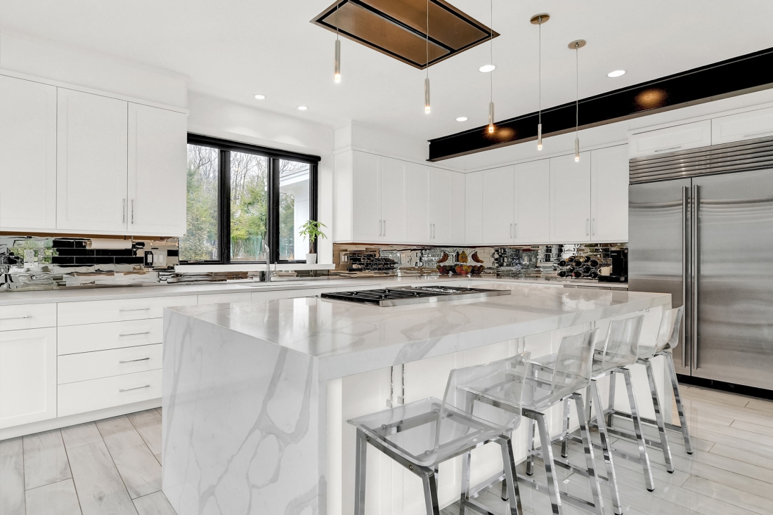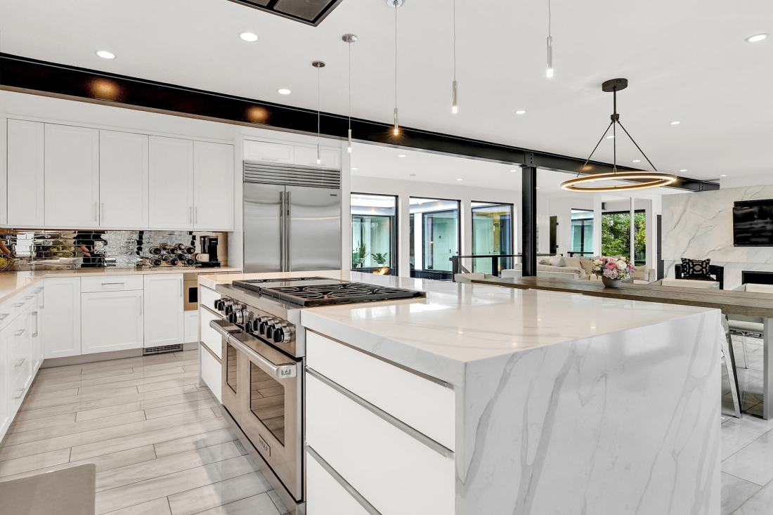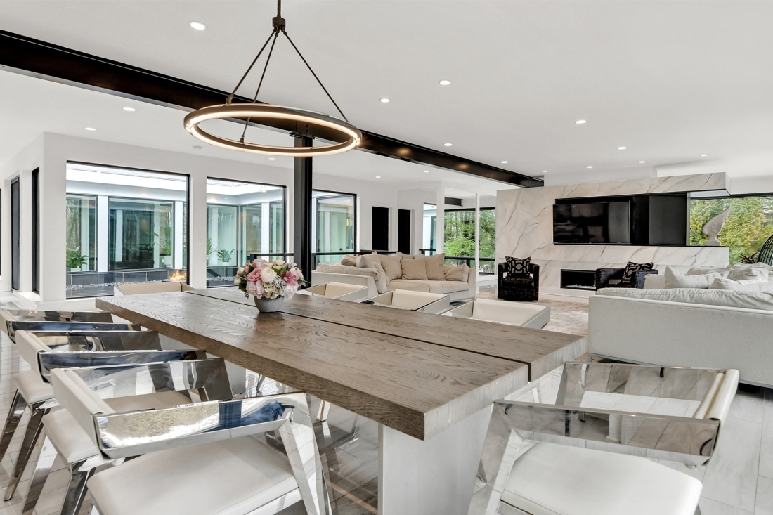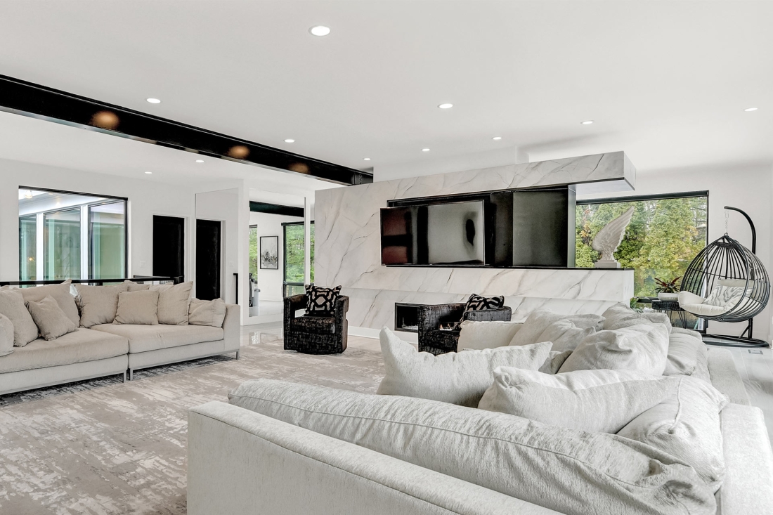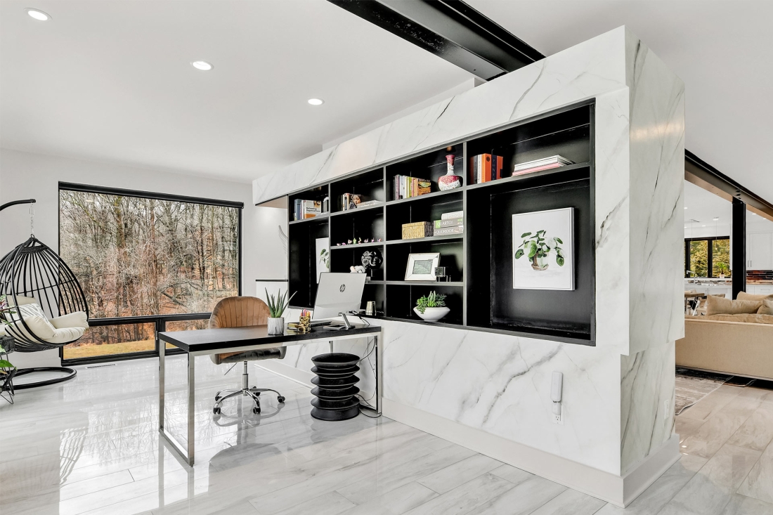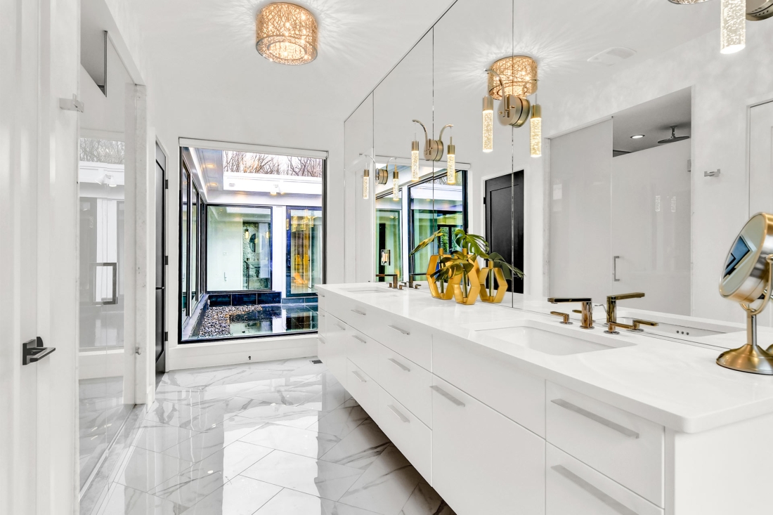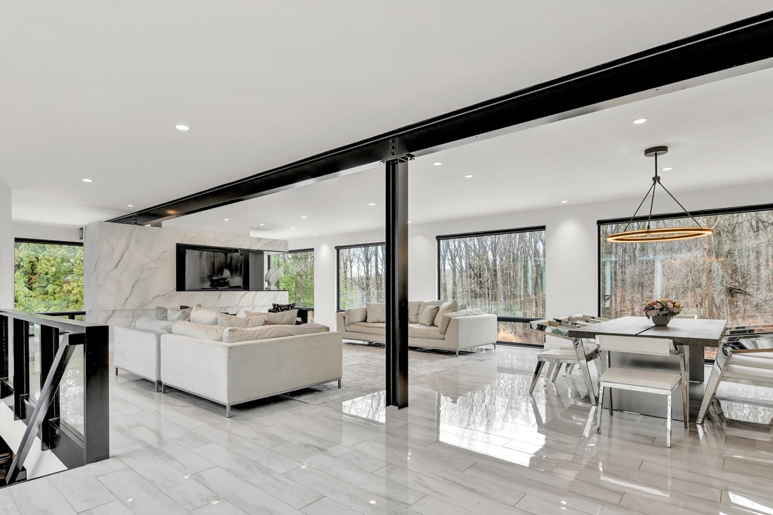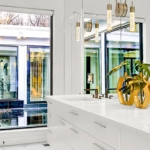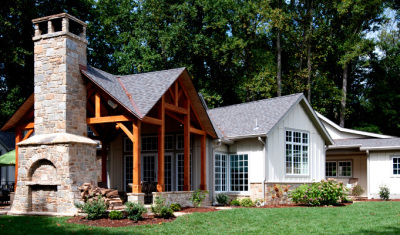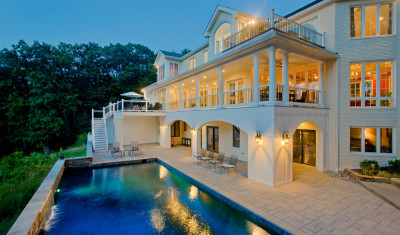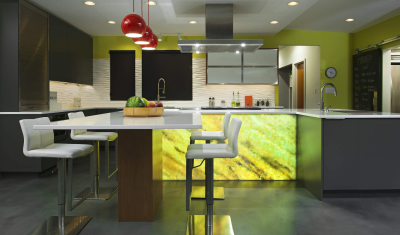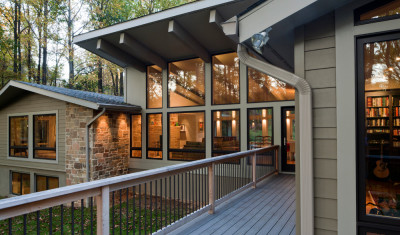Floyd and Linda loved their midcentury home in Northern Maryland with center courtyard and private wooded lot that backed up to a nature preserve. The closed in and dated interiors, however, did not reflect the vision they had for the home. None of the public rooms that people spend most of their waking time in could view the back yard or the preserve beyond. Like other 2e Architects clients, they wanted a home that reflected their tastes and aesthetic and that was infused with their unique personalities. They wanted to find the modern bones and with those bones create a truly modern home. They wanted the home to be responsive to their needs and to embrace their lifestyle from daily family functions to entertaining and hosting large gatherings.
No two projects are ever alike, and none are even close to any other. But my job, interestingly, is always the same–to help guide my clients to their goal. We set out to re-plan the entire home starting with a Clarity Session, which is always the first step of the 2e Design Process. I asked a million and one questions to determine, sometimes uncover, all of Floyd and Linda’s goals. It was essential to move the kitchen, the dining room, the family room to capture those views. That meant removing a very long load-bearing wall. Floyd and Linda did not flinch as they immediately saw the benefits, so out went the wall and in went a big steel beam. Next, as Linda and Floyd have two young children, we found a home for the mudroom between the kitchen and the garage.
The home is awash in white and gray with accents of black. The flooring is white tile that mimics the natural lines of a white oak floor. Black trims the windows and the vast steel beam system that is required for the open floor plan. White walls are in contrast to the changing colors of the seasons visible through the floor to ceiling windows on the exterior walls and in the courtyard. Storage is plentiful in the all white kitchen with commercial grade appliances, include a large, 48 inch Wolf gas range. Gray countertops on the surrounding cabinets is complimentary to the white quartz countertop with gray veining on the center island with waterfall detail. The veining echos that on the custom designed fireplace wall with TV. This wall separates the main living area from a concealed home office. The backside of the fireplace focal wall is a built-in bookcase for the office space. Modern lighting and white furniture with hints of natural wood elements completes the finishings of this ultra modern and beautiful home.
From Our News & Blog
Read more about Floyd & Linda’s home as featured here:
Using Virtual Reality to Rule Out Design Ideas
Virtual Reality is an indispensable part of the design process. One of many examples

