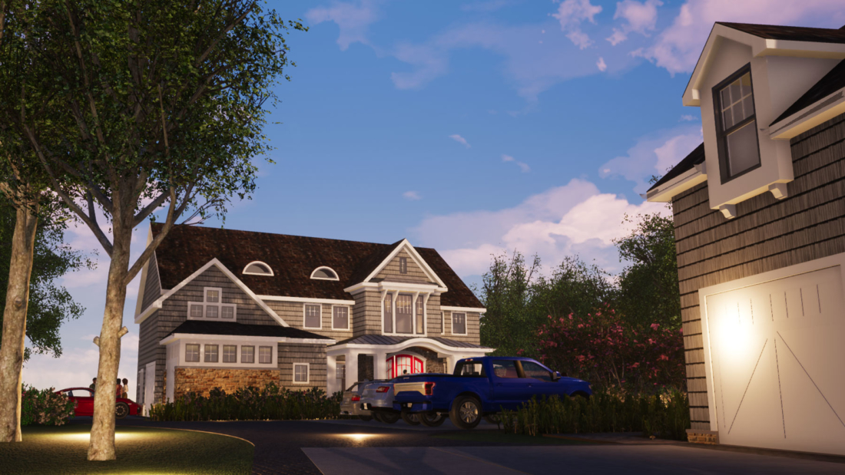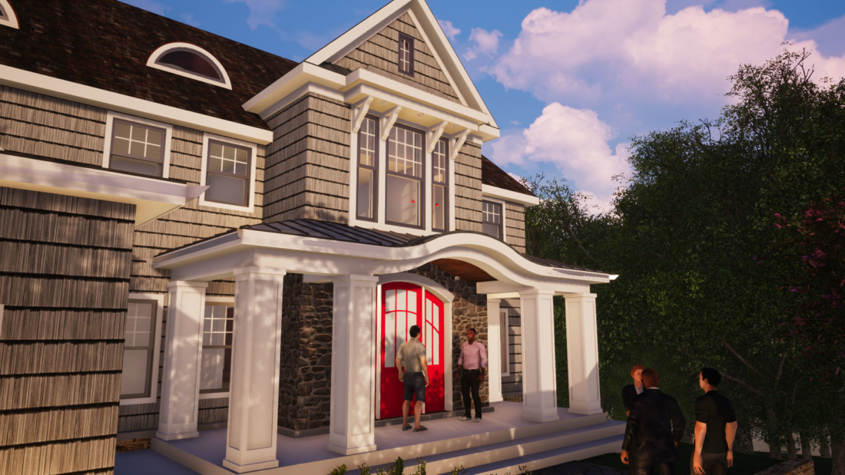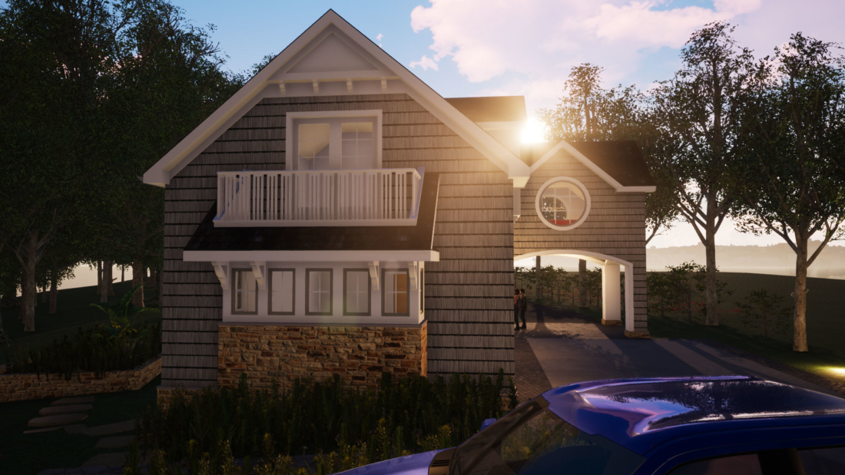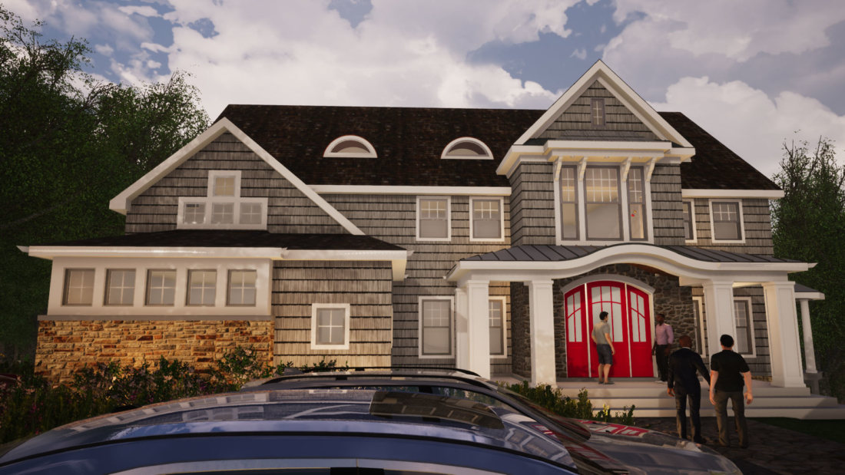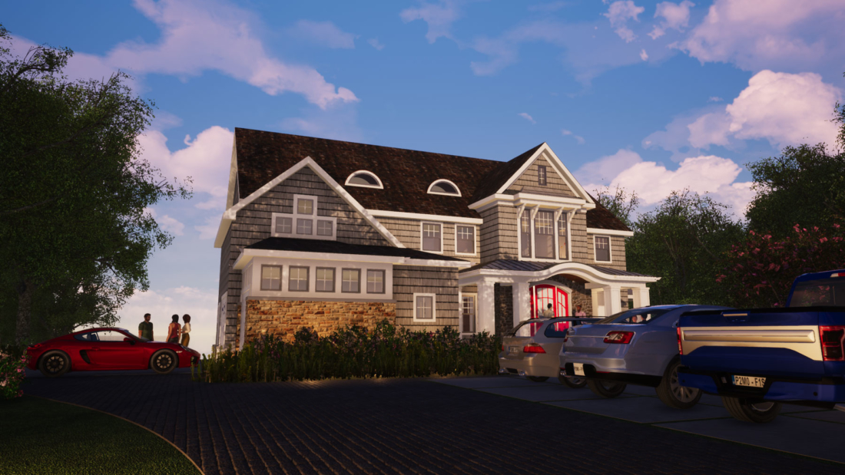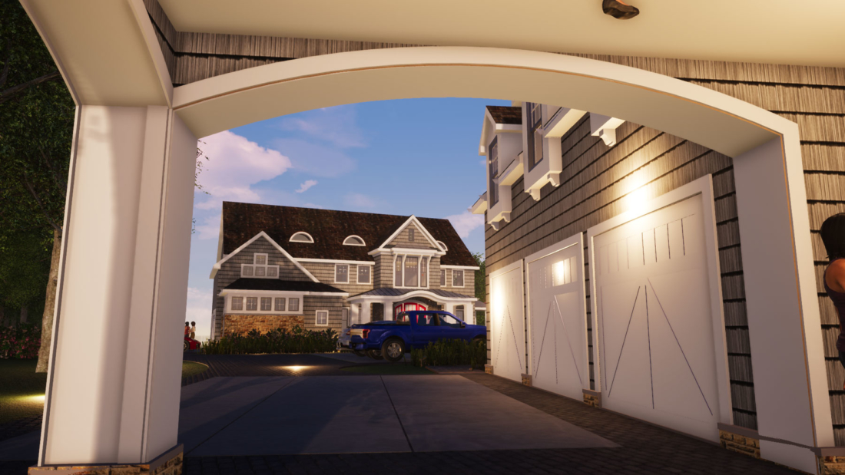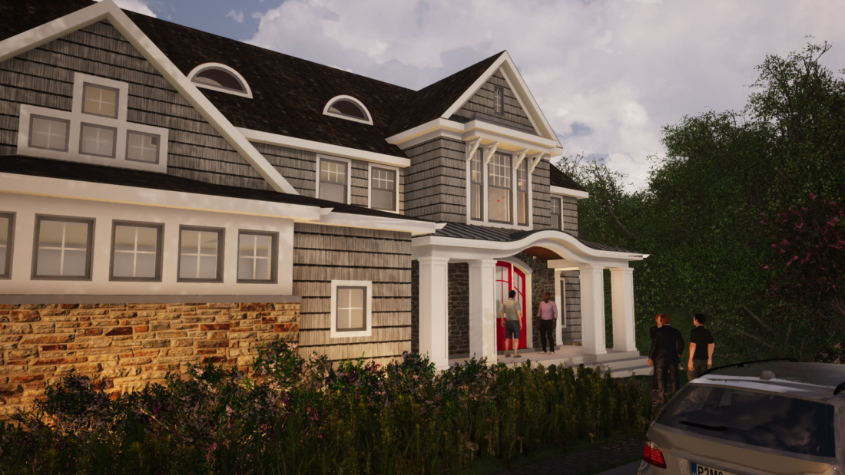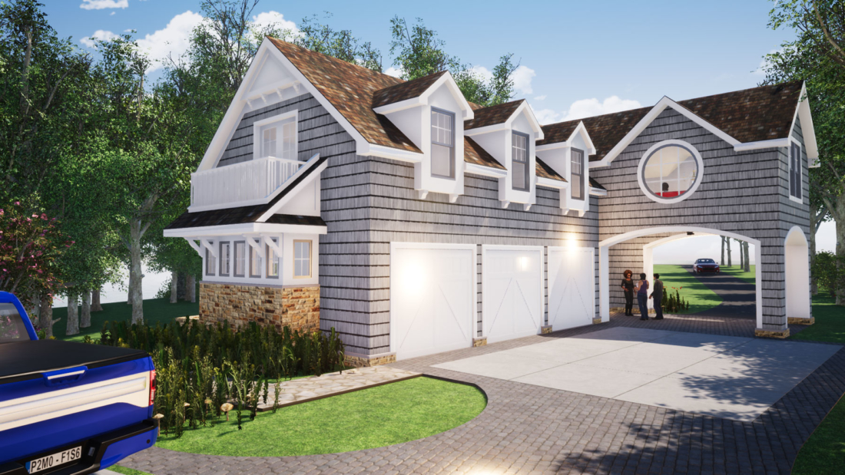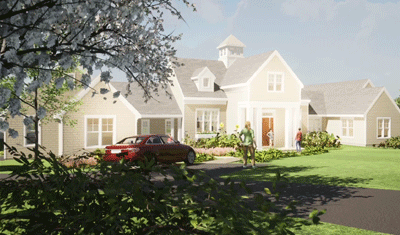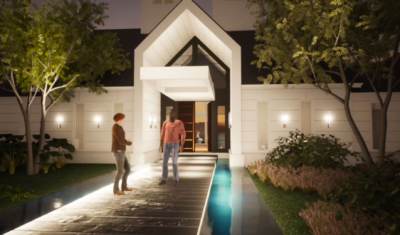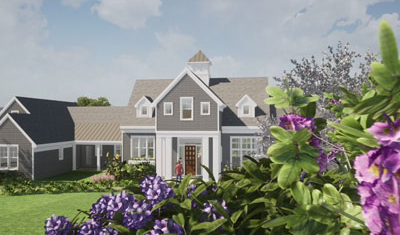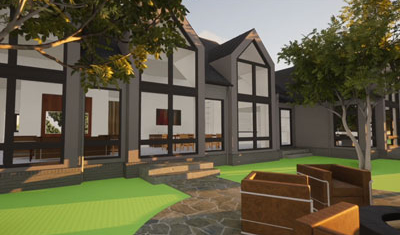This month we’re sharing with our One from 2e readers a new project that is currently under development on the Chesapeake Bay. We invite you to watch the 3D Virtual Reality Video of the home:
The demesne of the owner, this Manor Home has lots of room for entertaining and multi-generational gatherings while enjoying the stunning water views of the Bay. The project is a combination of new construction to build a gate house with 3-car garage and second story living space, along with renovations to the existing main home. The design for the home was inspired by Hamptons Beach style with its classic lines and casual elegance. Unifying the two buildings is a facade that is a mix of shingle style and stone.
You arrive via a long driveway where you first see the three car garage gate house. You drive through a portico pass through before arriving in a central courtyard. A large circular window in the second story of the gate house that is visible from the front drive is also replicated on the back side providing an oculus onto the courtyard. As you approach the main house, a welcoming front porch with its barrel vault eyebrow is an unexpected break in the linear lines of this traditional home.
We created an amazing 3D virtual reality tour (watch above) of the design to help our clients with the understanding of their home design. They were able to make confident decisions in their choices for their home because of the certainty these renderings provided. The ability to see their home before it is built is a powerful tool in communicating not only what the home will look like when complete, but with a home like this with a large footprint, it is important to understand the interaction of the buildings and the grounds. Home design using virtual reality is essential to being able to take flat, 2D designs and to transform them into an experience where clients will not only be able to see their home in vivid reality, but also to feel what it will be like to be in the space.

