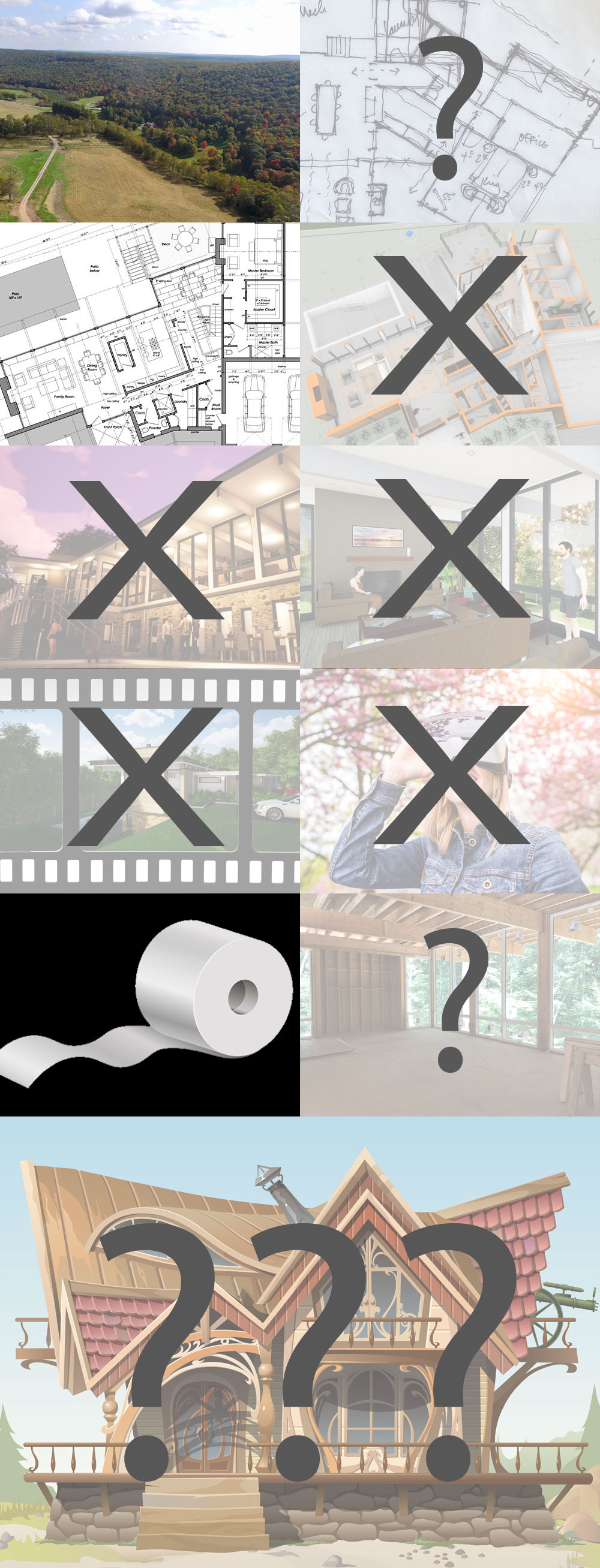Take the first steps to understanding how the 2e Design Process works for a custom home in the mid-Atlantic region by watching this introductory video. Next, see below the details about the phases of Design Preparation, Concept Design, Design Development, Permit Drawings, and Construction. Learn about what to expect in each phase, what’s different from what other architects will do, and how we believe the 2e Design Process ensures you the home of your dreams.
Design Preparation
2e Clarity Session
The Clarity Session is all about asking questions using our 15-page questionnaire with over 100 questions as our guide. We’ll sit down together, have a conversation, and review the questionnaire. We go over in detail each room and we talk about all of your requirements. There is a page and a half solely concerning the kitchen. Then we talk more about you as a person and ask questions like, “how do you want to feel in your home?.”
The questions start the dialogue with the most illuminating part of this session being the follow-up questions from your initial answers. These follow-up questions allow us to delve deeper into subjects and areas of how the home will function that are important to you. This ultimately serves the purpose of making the home design personal to you.
“From the very beginning you’ll notice 2e Architects commitment to designing a custom home that is exactingly tailored for you.”
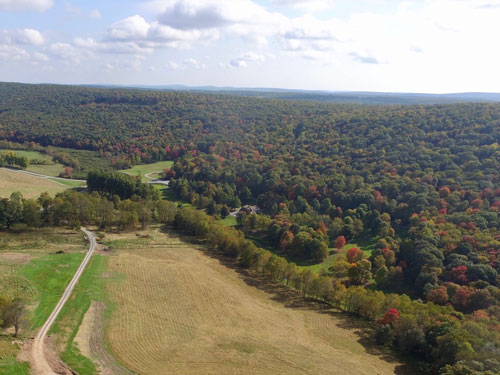
Site Visit to Plan the Feasibility, Location, and Orientation of the Home
Visual Inspiration Mood Boards
We use Houzz extensively at 2e Architects. All of our clients create their own unique Ideabooks. These Ideabooks will have dozens and dozens of photos selected by you in them. It is very important that each photo has a corresponding comment about why it was saved. Your style is our design goal, and after talking through about 20 photos your specific and unique style emerges. It’s exciting every time to go through this process! Especially when clients thought they had a defined style and what we uncover is different.
Site Visit
Every home is a 3-dimensional, sculptural puzzle. We match the home design not only to the owners but also to the site itself. There will be views that you will want to be highlighted and perhaps some other exterior views that we will want to edit out from any interior space. Normally, my clients want the sun to stream into their breakfast area every morning so will consider factors like then we orienting your home to the sun. Together, we will envision your home on the very site that it will be built on.
Concept Design
Highlights From This Phase
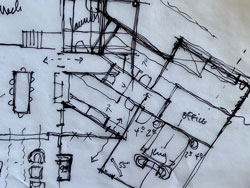
Initial Sketches
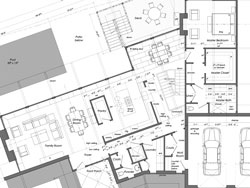
Preliminary Floorplan
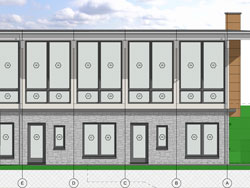
Exterior Elevations
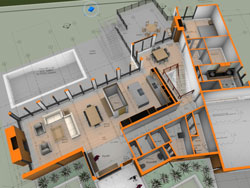
3D Floorplans
Floor Plans First
We focus on the design of your floor plans first. The floor plans will dictate the flow and the circulation of the home, which are the two of the most important aspects of every home. There is sometimes more than one solution and we go over the highlights of each design. Then the most important part of the design process happens. My clients go home and they start to really think about the design and how it relates to them specifically. Each writes a list of all of the Pros and all of the Cons. I tell them not to edit each other. If one wants a room bigger and the other wants the same room smaller, I will not necessarily see those as the opposite requests.
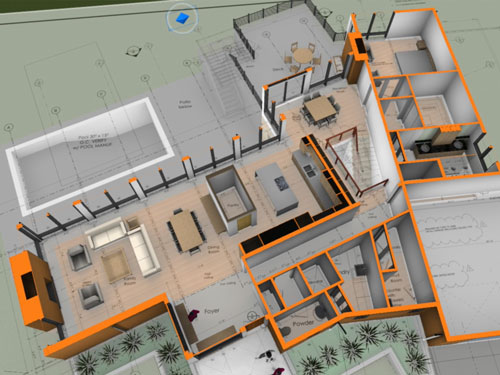
The emergence of a 3D floorplan model
We are already moving forward, and as the Pro/Con list is being worked on, we have started the sketches for the exterior of the home. 2e Architects will then take the list of Pros and Cons and adjust the plan as necessary. By the end of the second meeting, my clients are usually very excited about the plans and looking forward to seeing what their home will look like in Virtual Reality.
“I never knew my home could be this beautiful and fit us so perfectly.”
The First Virtual Reality Movie of Your Home (already?!?!)
After seeing the plans a second time, I ask my clients – again – to write their lists of Pros and Cons. This list is generally pretty short, but changes and alterations are incorporated. We then start to focus on the most important exterior elevation–often this is the front of the home, but just as often it will be the back of the home. The elevation is presented as a 2D drawing and then a 3D perspective and a short Virtual Reality video. You’ll see the exterior of your home from sun up to sun set and through the various seasons.
The First Preliminary Cost Estimate
Our goal is to have a set of plans and elevations that will convey to a contractor the most important parts of the design as he puts together a “Preliminary Range of Projected Construction Costs.” The contractor will calculate this preliminary estimate with the plans (basement, first, second, and roof) mostly complete, one exterior elevation, some 3D view and the short video. This “Preliminary Range of Projected Construction Costs” will be specific for the home and the selected site. Details will also include things such as the length of the driveway and how easily accessible is the site going to be. The contractor will also know how big the proposed home will be and other important factors such as the exterior materials and how complicated the roof design is, all which directly influence the cost of construction.
With so much planning and thought having been put into the design at this point with hundreds of questions answered, the range for the preliminary estimate will be relatively narrower and therefore more accurate. Once the “Preliminary Range of Projected Construction Costs” comes in Concept Design is over. The range could be too low, right on, or too high. If the range is too low (it has happened!) or right on, then great, we proceed full steam ahead. If, however, the range is too high then we have 67% of the design time remaining to align the budget with the cost.
Breaking Down Cost Estimates
There are many inputs into the total cost of designing and building a custom home. These costs occur in two overarching categories, 1. Construction Costs and 2. Soft Costs. In general, it’s not an exact rule, but 75% of the budget will be spent on construction and 25% will be spent on soft costs.
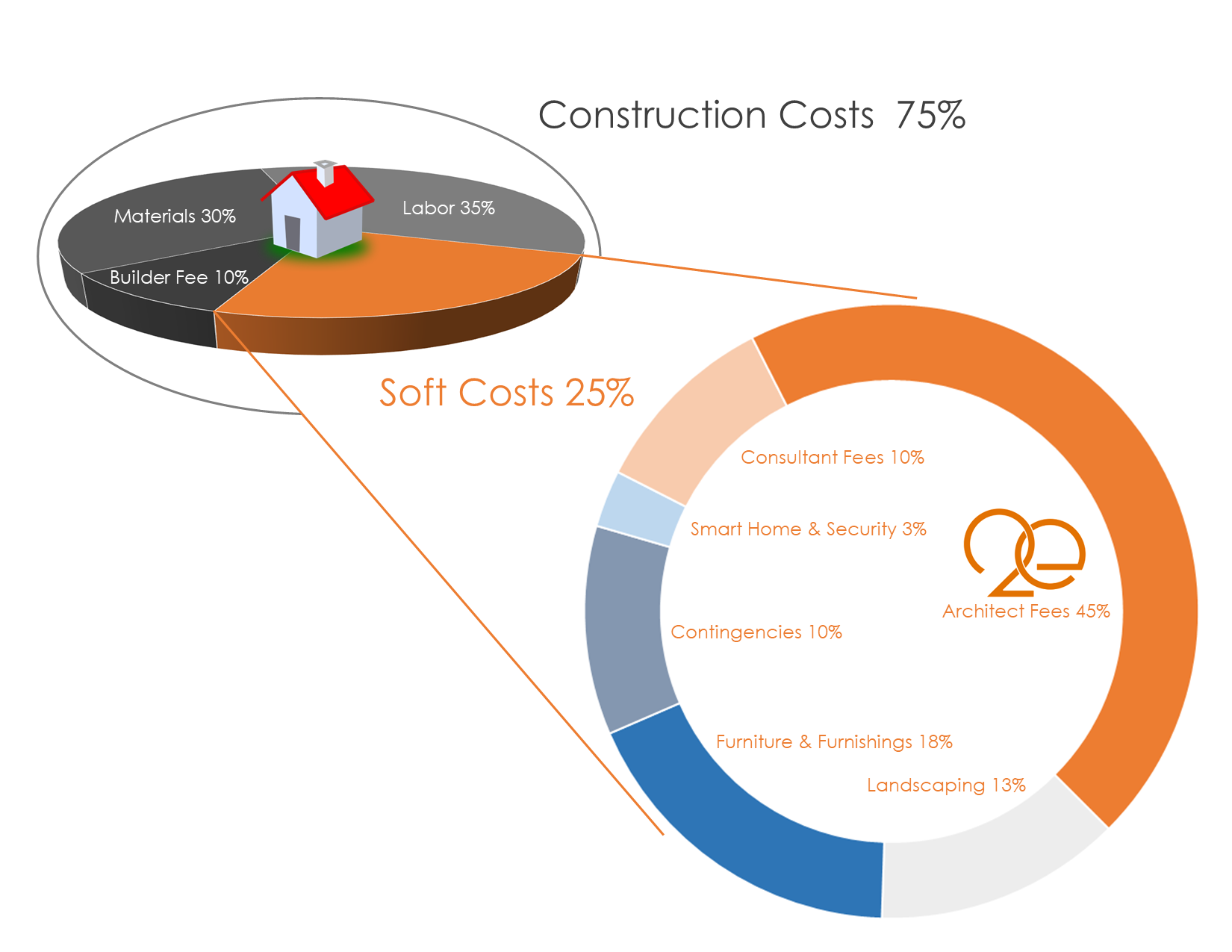
Design Development
Highlights From This Phase
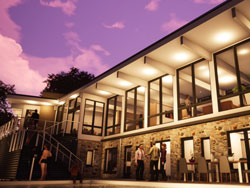
Virtual Exteriors
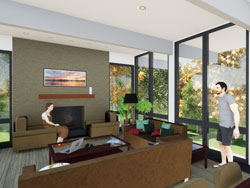
Virtual Interiors
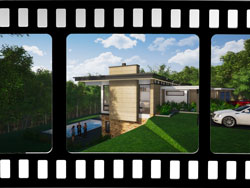
Virtual Movies

Virtual with Goggles
This is the part of the project that is the most fun! Since early on, we have been building and working on the creation of a 3D model of your home. You will have seen one exterior view and we will now work further on the model to develop the complete 3D version. You will initially see between 6 and 12 exterior views. Think of your home as the center of a clock – we will see views all the way around. But you can have many views as you want, as many views as you need to fully understand the design of your home. We’ll then take the 3D model and create a short movie of your home you can share with family and friends.
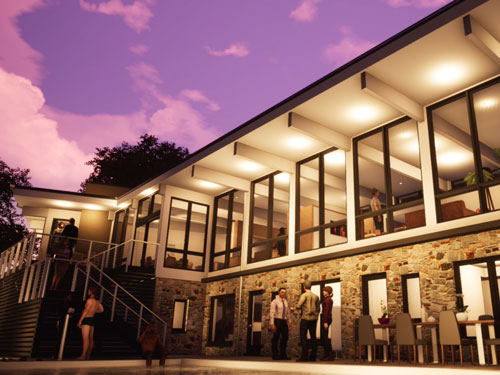
Photo realistic rendering of the exterior of the home
As soon as the exterior design is complete we’ll move to creating the fully immersive, Virtual Reality 3D model. This will allow you to truly understand the design of your home. Put on the virtual reality googles and you can now walk around your home and really see what every detail looks like and how the home feels. This is truly amazing and unlike anything else other architects in Maryland are doing. Our goal is to not only show you what your home will look like but also to begin to give you a sense of what it will feel. This can only be done using Virtual Reality. The best part is that by this point, armed with a detailed understanding of themselves through the Clarity Session, the initial floor plans and elevations, and especially because of the 3D drawings and the video, our clients are now fully informed collaborators in the design of their own home.
The process then repeats itself for the interior. You will see how tall the ceilings are and how big each room is. We will take photographs of the site to incorporate into the model so that we will know what the views are from specific windows. You will see the ceiling details and be able to sculpt every decision to your style and taste.
“Words can not express how cool walking around inside a virtual reality home is! Words aren’t even necessary when seeing is believing!”
At the end of Design Development we will share the updated plans, the new 3D views, the Virtual Reality Home Tour, any material selections, and any bids, for example, for the Kitchen cabinets with the contractor for another check that the design and “Preliminary Range of Projected Construction Costs” align. It should be obvious by now how much we value your confidence!
Permit Drawings
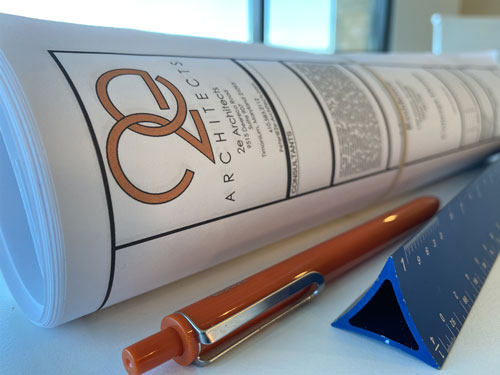
The plans for your dream home are nearly complete
Continuing on with the work of the developed design, we will detail dimensions, structural requirements, and specifications and create the documentation necessary for building permits and getting reliable final bids for construction. These documents will also serve as the basic directions for construction for the contractor and sub-contractors. We we will be coordinating with the interior designer, kitchen designer, landscape designer, as well as the HVAC contractor and electrician to make sure that everything is the way it should be and that everyone is making decisions in your best interests. We will all of this information and the structural engineering details to the model for a complete picture of your home.
Construction
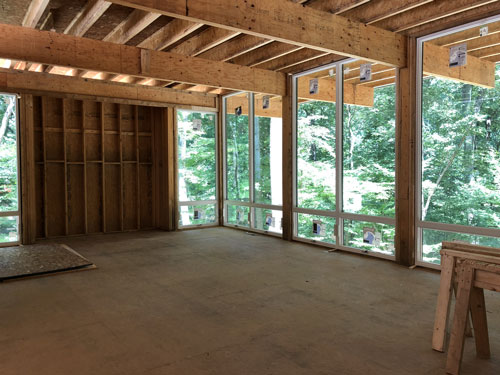
2e Architects is the client’s advocate during Construction
Site Visits
We will be making site visits as needed throughout construction. Some visits will be to discuss technical details with the contractor and others will be to discuss the progress with you.
Zen-like calm
We will hold up still shots from your Virtual Reality Home Tour to make sure that the design is being correctly realized (it always is!). And here lies one of the major benefits of Virtual Reality — VR all but eliminates Change Orders. 99 times out of 100 the home has been built per the plans. In the past, Change Orders happened when something wasn’t built correctly. “Not correctly” in this case almost always means that the client didn’t fully understand the design. Once the client gets a chance to walk thru the built home they see things they didn’t think of or couldn’t envision in their own minds. They didn’t go through a Clarity Session with their architect and they certainly didn’t use Virtual Reality Technology otherwise these things would have been discovered. Change Orders cost money and they never seem like a bargain, because they never are. The reason that it costs more to do things at this phases versus having planned for them initially is simply because now we are building out of order. For example, the framer may have moved on to another job and now has to come back to move a wall or make a room larger. So while working with the Virtual Reality is fun because I can see complete comprehension on my clients’ faces, VR is worth more than it’s weight in gold simply to avoid Change Orders.
Happily Ever After
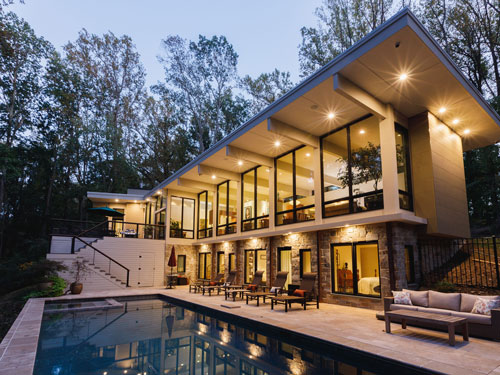
Your Finished Home Even Better than you imagined
Moving In
There is such excitement moving into the dream home that you created. Words will not do justice to this phase of the project. It’s a bit like winning the NYC Marathon, passing the Bar, and getting accepted to Princeton – all in one!
Photography
We photograph most every project, and wait for either Spring of Fall to do so. It takes usually the full day. In preparation we usually remove all of the screens from the windows and tidy up the home. Then we stage the home for photography, this usually means taking away even more stuff so that the photo does not feel cluttered. Remember that photos will feel cluttered long before homes feel cluttered. We start on the outside in the morning and get some exterior shots then move inside as noon approaches and the exterior shadows become less photogenic. We move through the interior and eventually move back outside for the dusk shot(s).
A Gift for You
Once the photos are sent to my office we compile them into a coffee table book that we present as a gift to you. Along with the photo book, we’ll give you a gift box that features information about you home.  This not only helps you keep track of important information, but we’ve learned over the years that clients will always have friends and neighbors asking them about their home design and this makes it easy for you to provide them information too. Additionally, the box includes a couple copies of “Selecting the Right Architect for Your Luxury Home” and “Selecting the Right Contractor for Your Luxury Home.” It will also include several usefully magazine articles, perhaps even one with an article about your home. All of this is wrapped in a nice box that you will be happy to pass along.
This not only helps you keep track of important information, but we’ve learned over the years that clients will always have friends and neighbors asking them about their home design and this makes it easy for you to provide them information too. Additionally, the box includes a couple copies of “Selecting the Right Architect for Your Luxury Home” and “Selecting the Right Contractor for Your Luxury Home.” It will also include several usefully magazine articles, perhaps even one with an article about your home. All of this is wrapped in a nice box that you will be happy to pass along.
The 2e Process versus Other Architects
Working with 2e Architects is unlike what you’ll experience with any other traditional architectural firm in Maryland. Our process is client-centric and we delve deep into understanding your wants, needs, hopes, and dreams for your new home. We pair this with our commitment to quality, years of experience, and the use of state-of-the-art architectural design technology. We understand how important home is to you. It’s a simple compare and contrast with other firms for what 2e Architects does and what you’ll get working with a different firm.
2e Architects
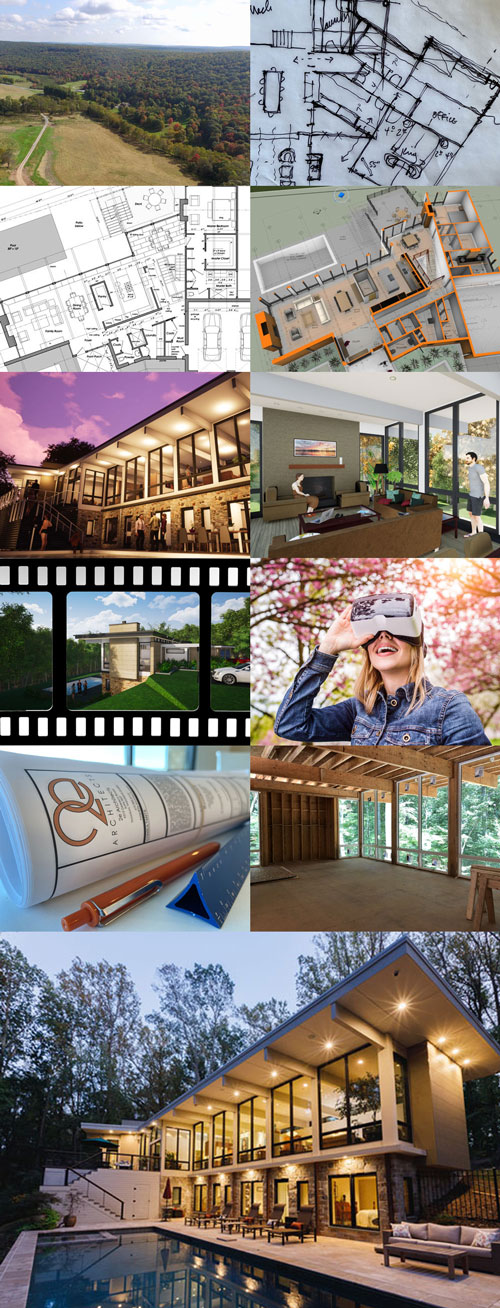
Other Architects
