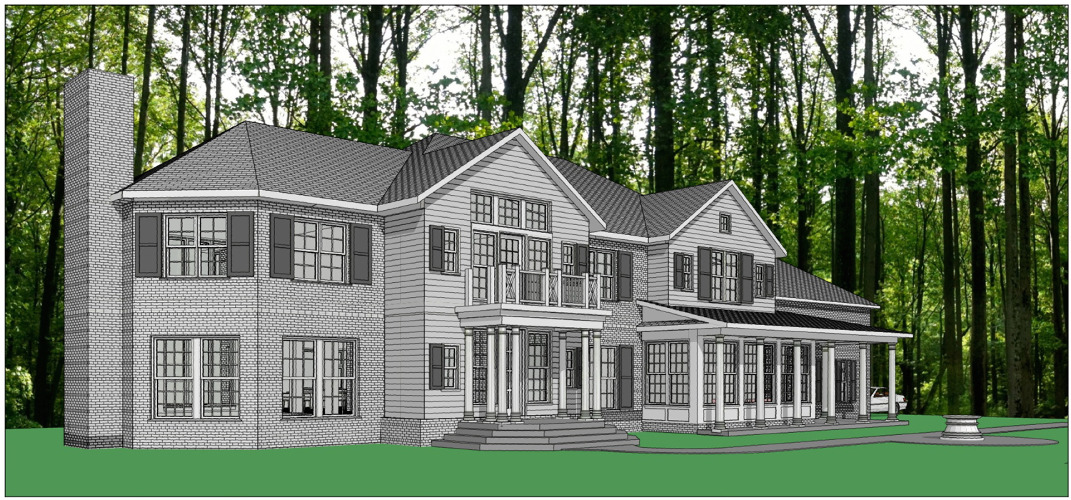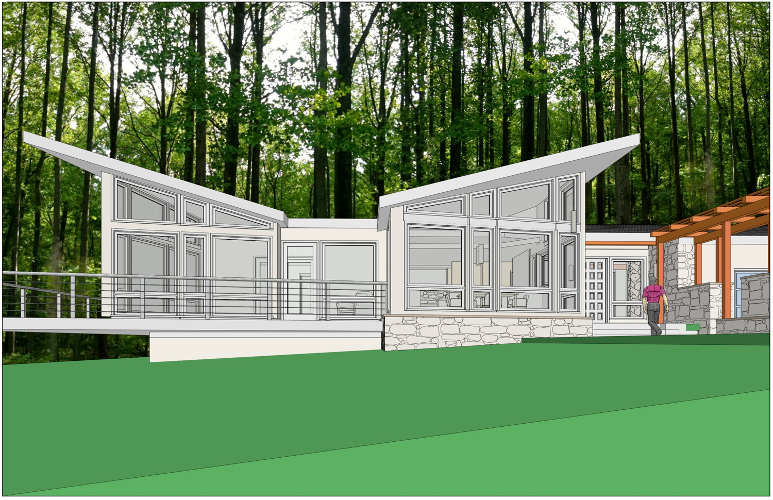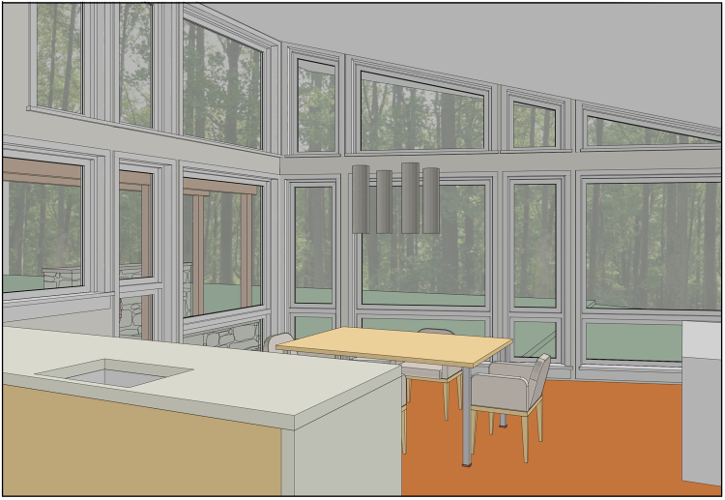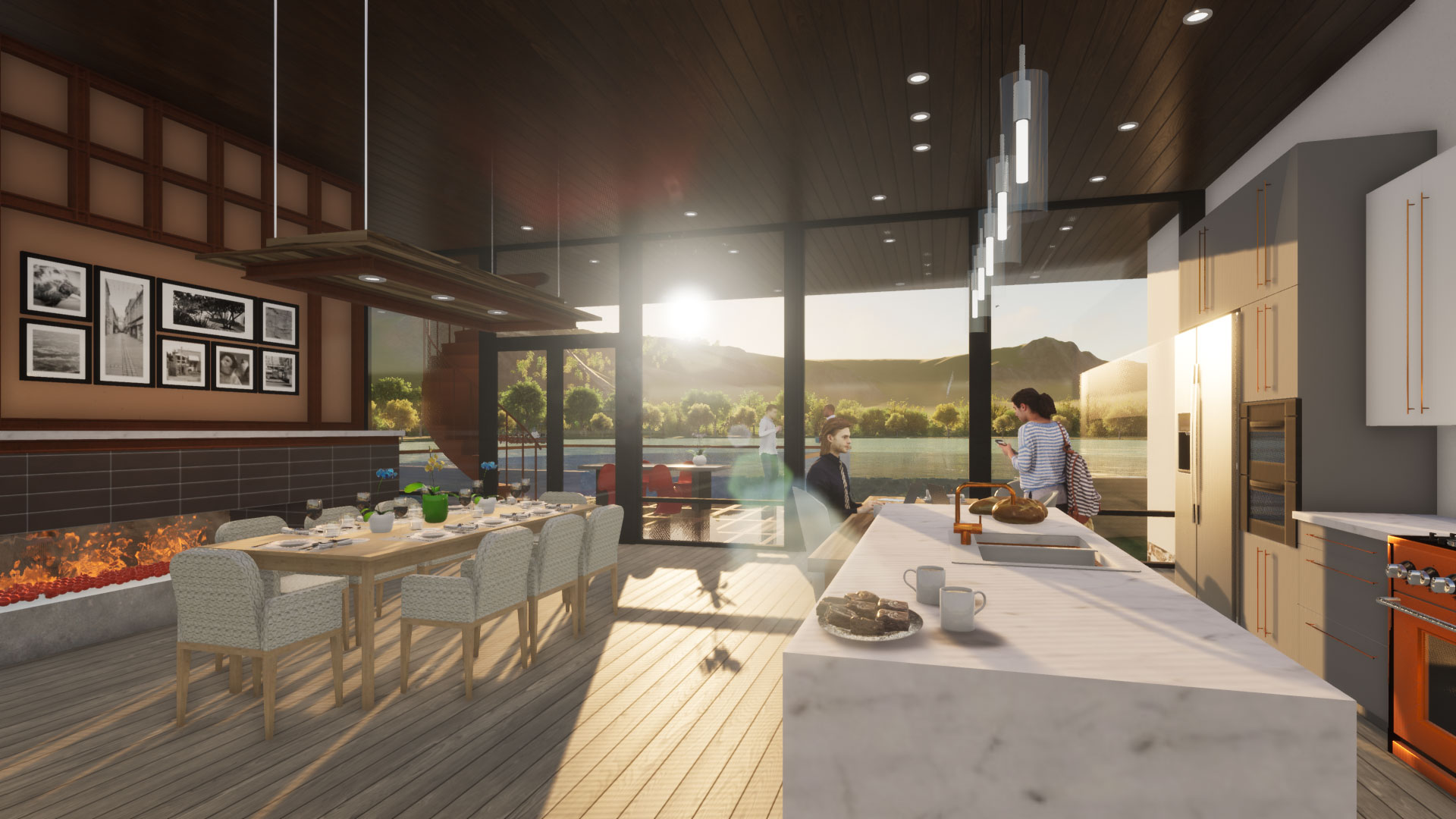Breathe Life Into Your Home Design
LEARN MORE ABOUT WHAT IT IS LIKE TO EXPERIENCE A VIRTUAL REALITY HOME TOUR.
We have an unwavering commitment to high quality design. We believe a robust back and forth dialogue between client and architect is key to creating timeless, beautiful, unique-to-you architecture. We use Virtual Reality technology to facilitate these conversations and to empower our clients to see their home design in vivid 3D. The approach architects traditionally use of only showing you flat, 2D drawings tends to obscure design ideas rather than illuminate them. Not being ale to see a complete picture of your home design leads to omissions and missed opportunities. This is why 2e Architects has created a better solution for your home design project and we make it a standard part of our architectural services:
- Virtual Reality Immersive Experiences (with the goggles)
- Virtual Reality Walkthrough Tours
- Unlimited 3D Renderings
- Photo-realistic Renderings.
Immersive Virtual Reality Tours of Your Home Design
By using vivid, three dimensional virtual reality technology the level of certainty you have with your home is above and beyond what can be known using 2D drawings. Technology-aided design can create a full size virtual model of your home and create an immersive Virtual Reality walkthrough of your home. This is such a powerful tool to enable us to work through design concepts and refine design ideas such as window placement and ceiling heights and roof angles. This advanced technology is a tool to interpret our clients needs and to show in near-real-to-true-life conditions what their finished home will look like. The technology is an important complement to our specialized interview process where we focus on understanding our clients needs and discovering all of their hopes and dreams for their new custom home.
SEE MORE DETAILS ABOUT THE WATERFALL HOME.
Virtual Reality Home Walkthrough Tours
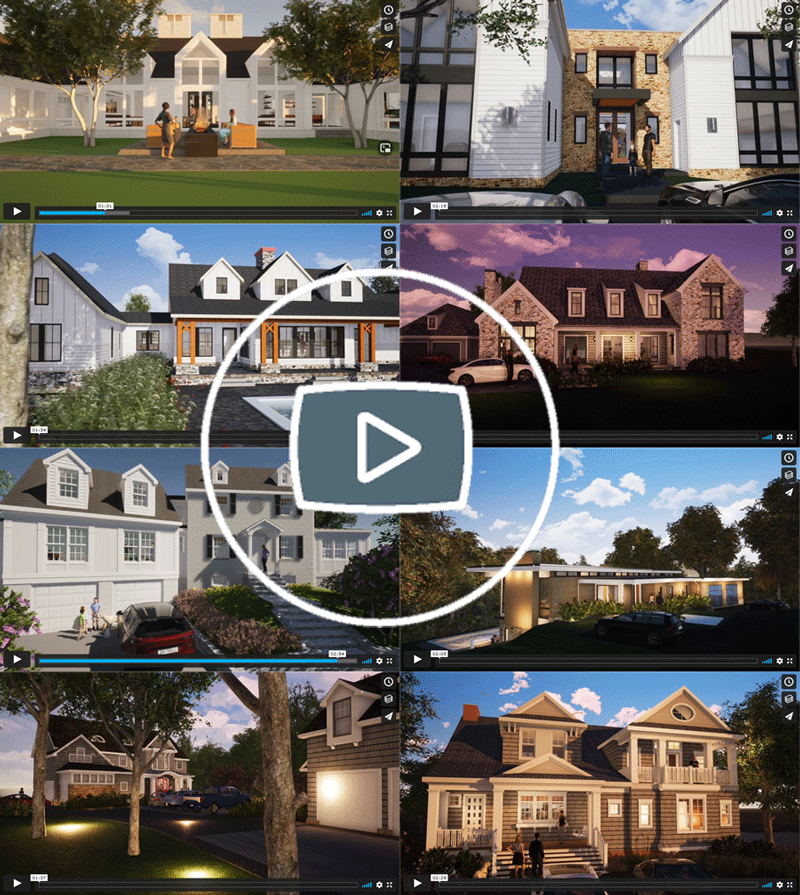
Virtual Reality is essential to our firm’s work—an offering unique among other Maryland firms. As clients are always telling us, they didn’t know how valuable being able to see their home design in vivid, living color and being able to interact with a life-sized model was going to be. They are consistently blown away by putting on the Virtual Reality goggles and walking through their homes long before the first nail is struck and before the costliest part of any project begins—the construction phase.
Drawings may convey to clients what a home will look like, but Virtual Reality takes it infinitely farther and gives clients the real sense of what their home will feel like. We’re always adding more projects, please checkout our collection Virtual Reality Home Tour videos.
What’s it Like to Wear Virtual Reality Goggles
It’s simple and easy. Slip on the goggles, hold onto the guide stick and off you go. We’ll even pull out the chair for you if you want to try sitting down at the dining room table or the breakfast area to see the sun streaming in with your morning coffee.
Get the Free Guidebook
Let’s Face It — Architectural Drawings Can be Confusing.
But they don’t have to be, not when you work with 2e Architects.
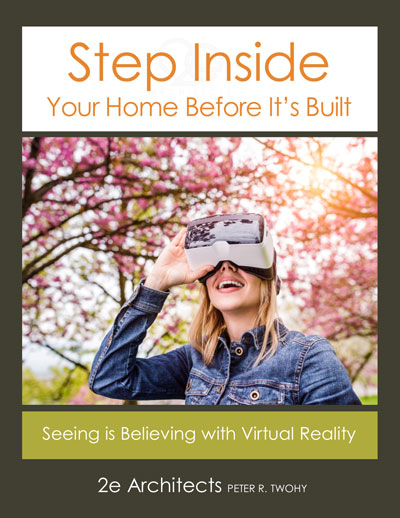 Imagine being able to see every element of your new home design before construction even starts–from every angle, through different times of the day and seasons of the year. All at your leisure, self-guided and easily viewable on your tablet or computer. Imagine walking-thru rooms, going from outside to in, and then looking out the windows onto your property in a truly immersive experience while wearing Virtual Reality goggles. Imagine the level of confidence you would have and the certainty in your design choices if you could see everything first.
Imagine being able to see every element of your new home design before construction even starts–from every angle, through different times of the day and seasons of the year. All at your leisure, self-guided and easily viewable on your tablet or computer. Imagine walking-thru rooms, going from outside to in, and then looking out the windows onto your property in a truly immersive experience while wearing Virtual Reality goggles. Imagine the level of confidence you would have and the certainty in your design choices if you could see everything first.
Virtual Reality lets you experience the flow from space to space as you walk through each room. “Feel” what it will be like moving from the kitchen to the dining room. You can better understand the relationship from your entry to the mudroom and how everyday interactions in your home will be. We’ve written a free guidebook for our clients to explain in more detail how we use Virtual Reality for home design projects and the benefits technology-aided architectural design.
Learn more about Virtual Reality and experiencing a Virtual Reality home tour.
3D Renderings Are the Foundation
The “seeing is believing” starts with 3D renderings. In the early stages of your project, after the 2e Clarity Session and Questionnaire and some initial sketches, we’ll begin to create a 3D model of your home design.
There are three pleasant results:
First, you will immediately see a how informative a three-dimensional image of your project can be. Nearly every person finds this experience illuminating and far simpler to work with than traditional plans, sections and elevations.
Second, I won’t spend time and you won’t spend money on stand-alone renderings. And the best part of this process is that you get to a point where you are more informed about the design faster.
Third, I have found that the 3D images quickly lead to meaningful conversations on design options. Rather than discussing style (which, while important, the 3D image makes obvious), we talk about rhythm, proportion, light and shadow, the use of sunlight as a design element, and the specific views from each window.
How Can You Offer Unlimited 3D drawings of My House?
Historically, 3D renderings would cost hundreds of dollars each to make–in fact many architects continue to charge this way today. But at 2e Architects, they’re free. Period. There has to be a catch, right? Wrong. How is this possible you ask? Instead of spending hours drawing up plans, then sections and then elevations, 2e Architects uses a computer program called ArchiCAD to create a 3D model of your project from the beginning. Simply put, instead of creating each drawing individually, every drawing is one view or another of the 3D computer model. We can make changes instantly in an efficient way and show the effects sooner.
Learn more about how we create 3D renderings for every project.
As innovators in the space of 3D renderings and for offering unlimited versions of the drawings to our clients, we were recognized all the way back in 2013 in this Editor’s Note from the April 2013 issue of Chesapeake Home + Living.
Seeing is Believing with Photo-Realistic Imagery
After constructing the 3D model, we add color, light, and texture to create a photo realistic view of your home. This is one more way we help to ‘bring to life’ our clients home designs. Being able to provide this finer level of detail to our renderings only further enhances the confidence our clients have in their understanding of their home project. We also include photos from your building site as the background setting to enhance the perspective.
It is then from these colorized 3D models and renderings that we are able to create the fully immersive, Virtual Reality experience.
Want to be a full collaborator in the design of your home and discuss how technology-aided architecture can help you with your home design project, contact us today to discuss your project.

