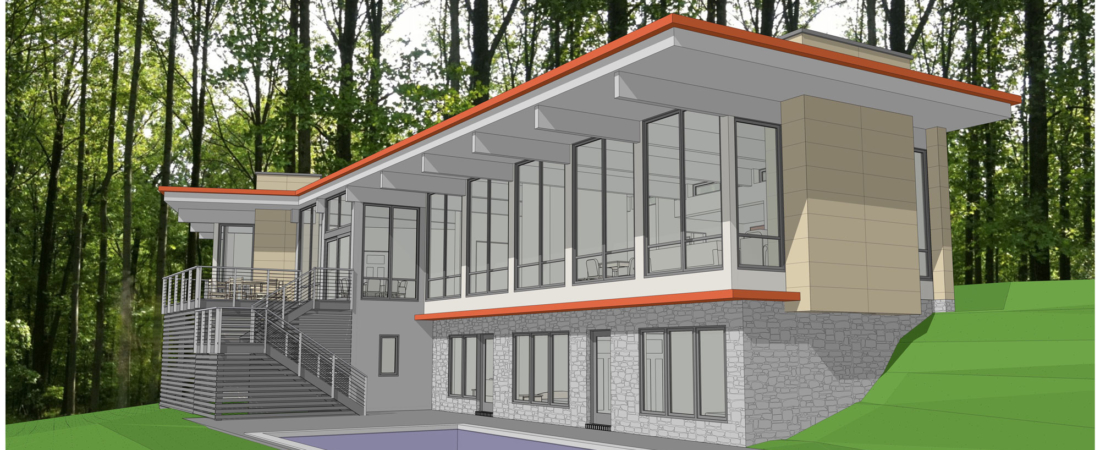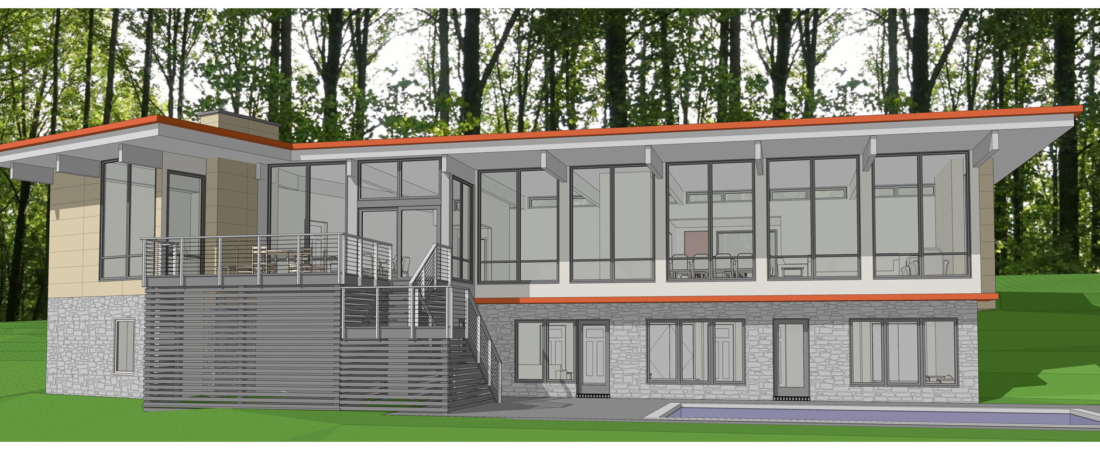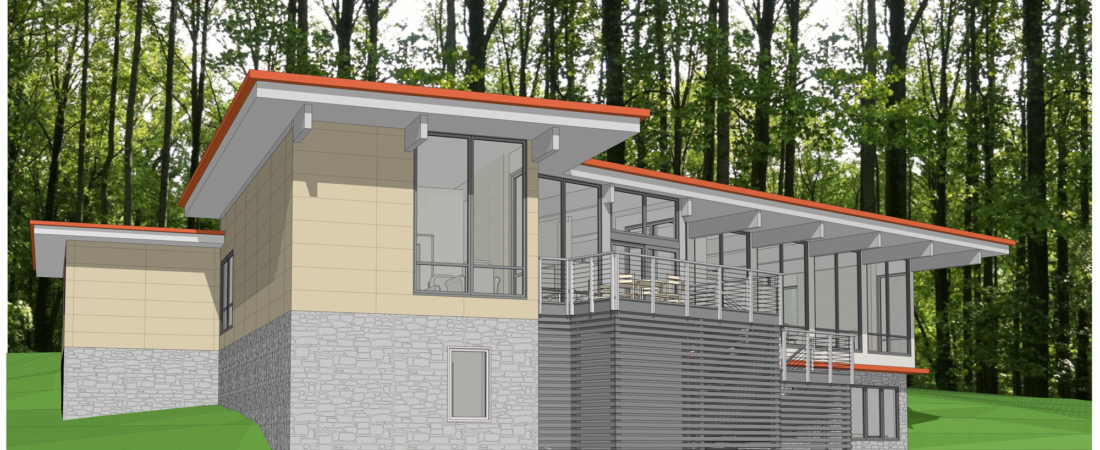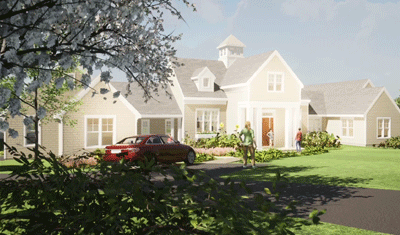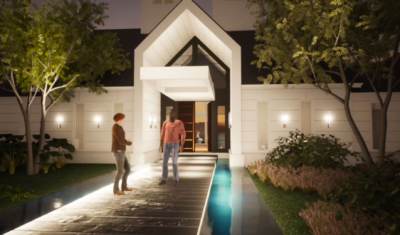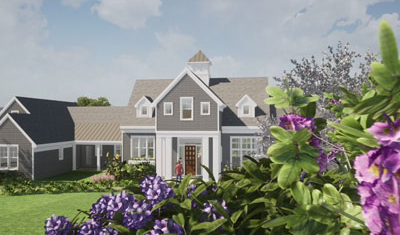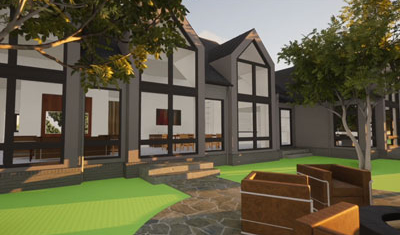This month we’re sharing with our One from 2e readers a new project we have on the boards. Working with our clients to discover their design priorities through our rigorous 2e Design Methodology, we determined they wanted an open floor plan with a true connection to the outside. The back of the house is nearly all windows and affords views of the pool and the tranquil, wooded setting they’d selected for their dream home.
Growing from the Concept phase, we created their home design and began to model it in a three dimensional way. No longer where our clients trying to interpret the flat 2D drawings us architects have spent our careers mastering, but they gained in their understanding of the project and were elevated to true collaborators in the process. They could “see” the home as it would in its real-life setting. They could review the proportion and the scale of each room. They could visualize the flow between the interior and the exterior. These are all things you just can’t do when you’re only looking at 2D. Insist on 3D.

