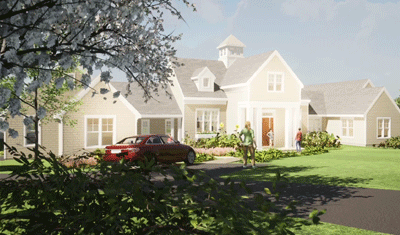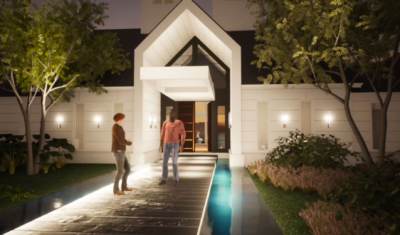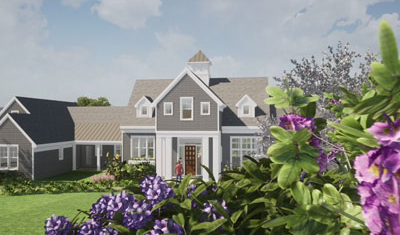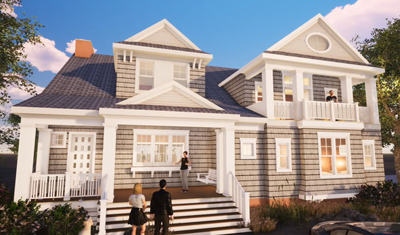For our One from 2e readers we are sharing this month our progress on Lisa and Frank’s home in Northern Maryland where we’re combining minimalist glamour into a modern country estate.
When we talk with our clients about using virtual reality in the design of their new home they’re always excited to be able to try out the technology to experience their home firsthand using VR goggles. Sure there’s the ‘WOW factor’ of being immersed in a digital world, but it is much bigger than that. Being able to walk through their home is a game changer in our industry. For too long clients were only shown 2D plans printed on big pieces of paper. It was up to them and their imagination to understand how those pieces of paper would result in a real life home. Change orders with the contractor were common place to address issues that were only clear in the built environment when the clients could stand directly in the space. This is why our firm uses virtual reality. We want to save our clients from the headache, expense, and disappointment of following what we call “the caveman process” used by traditional architects.
Our clients always say the virtual reality experience, which always shocks and amazes them, is only second to the clarity they have gained in understanding their home design. After the first time they step into the full size virtual model, clients see detail they couldn’t even imagine when we were looking at the flat 2D floorplans. They’ll say things like “I love how the light pours into our breakfast room.” Or, “I didn’t realize how tall (or even sometimes, how low) these ceilings feel.” By using virtual reality models and taking clients directly into their home design we get immediate feedback and can make changes. We aren’t waiting until we’ve begun construction to change a ceiling pitch, which inevitably costs twice as much as it would have been if quoted as a part of the initial plan.
Most architects start their process the same. They’ll do some hand sketches and then move to the development of the floorplan and the placement to the rooms. Then they stop. They hand off a set of flat, 2D drawings to the contractor and home owners and consider their work mostly done. 2e Achitects keeps going. We transition to the phase of ‘building-up’ your home and creating the virtual, full size, three dimensional model.
We’re excited to share the progress on the design of Lisa and Frank’s home in the video above. Below is a run through of a virtual reality video from an earlier stage of the project as we refined the exterior details. Note the differences in the design like the expansive custom windows on the rear of the home and how this changed the interior, both bringing in more light and changing the lines of the ceiling. Also note the overall color change of the home and changes to the interior like the kitchen layout. We are now working on further refinements to the interior of the home and will be sharing those updates soon.




