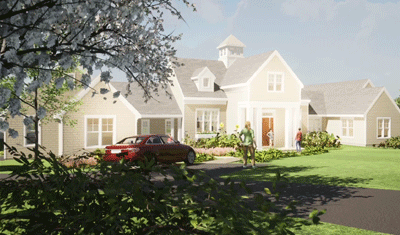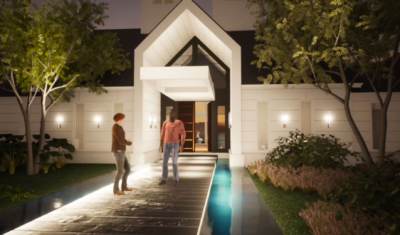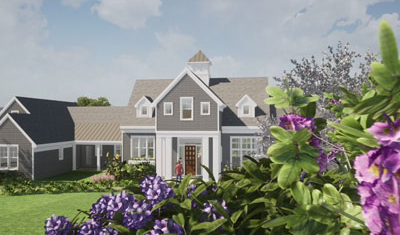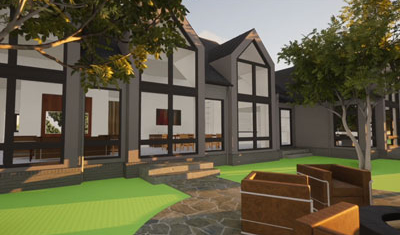The Stone House
For this month’s One from 2e readers we are sharing a Virtual Reality video of the home we first introduced you to in December. The Stone House, as we’ve now begun to call it, features an open plan main living area, but with the perfect balance of openness and defined spaces. This includes the entry foyer. Instead of opening the front door to a view of the entire home, you enter into a welcoming space, but one that creates privacy for the larger living area. You don’t have to worry about opening the front door and everyone seeing the dirty dishes in the sink. This is often the trouble with totally open floor plans that are popular in new construction developer homes. It sounds good in theory, but in practice, when you live in a home that’s designed this way you regret that there’s nowhere to hide.
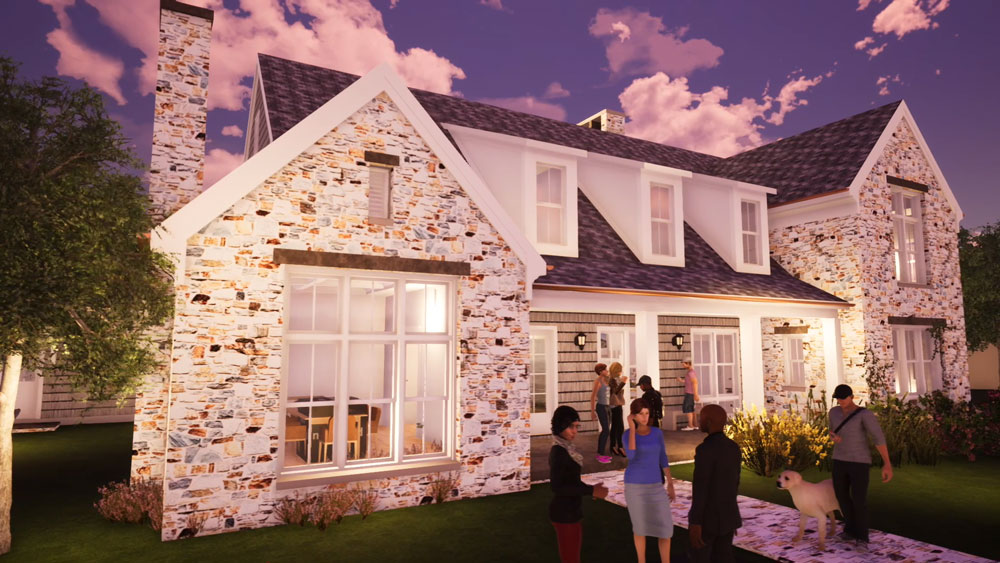
The design of this home supports everyday living when it’s just the immediate family, but is also great for entertaining a large group or having family visit. The rooms flow nicely together without feeling too cavernous. Built-ins, architectural details in the ceiling design to create room volumes, outcroppings, vaulted ceilings, and window placement and design make open plan living feel cozy and create spaces with purpose. The eat-in kitchen area overlooks both the family room and the outdoor living room. The huge kitchen island has plenty of seating to include guests in meal prep before moving from the kitchen through the butler’s pantry to the separate formal dining room. Watch the big game on the TV in the family room, while a separate group can play a hand of cards on the game table adjacent to the entry foyer. Step out to the back and enjoy the outdoor living space with a vaulted ceiling with timber beams. Just off to the side is a separate area for an outdoor kitchen with a vented barbecue and easy access back to the kitchen.
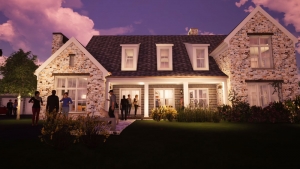
Aptly named the stone house, the exterior is a combination of stone with shake siding accents. The stone is repeated on the large fireplace in the family room, and the large fireplace in the outdoor living area. The flooring of the back covered porch and the front porch also utilize stone.
The Importance of Using Technology in Architectural Design
When you work with an architect to design a custom home that’s unique to you and your needs there are a lot of detail to go over during the design phase. It isn’t like when you are able walk into a finished home and see the end product and decide what you like and don’t like. The majority of our clients have already been through that phase and didn’t find a home that fit their needs, which is why they’ve come to us–nothing on the market matched their vision. The advantage of building new or doing a complete whole house renovation means that you can match your vision to your home. Often times though, standard architectural drawings are difficult to interpret and understand. For this reason, we’ve advanced technology-aided architectural design to provide for our clients the same true-to-life experience they have when touring a completed home. Videos like the one we’re sharing this month are exactly like what we our clients get to see early on in the design phase of their home. They not only see the details of the rooms and the configuration and flow from room to room, but they see how lighting affects the room’s mood and the sun fills the master bedroom in the morning. By being able to provide this experience as a standard part of our services, we give our clients a level of certainty that other architects simply can’t. The certainty of seeing the design and interacting with the space. Certainty in the decisions they’re making and certainty that the home design will deliver on their vision.

